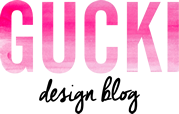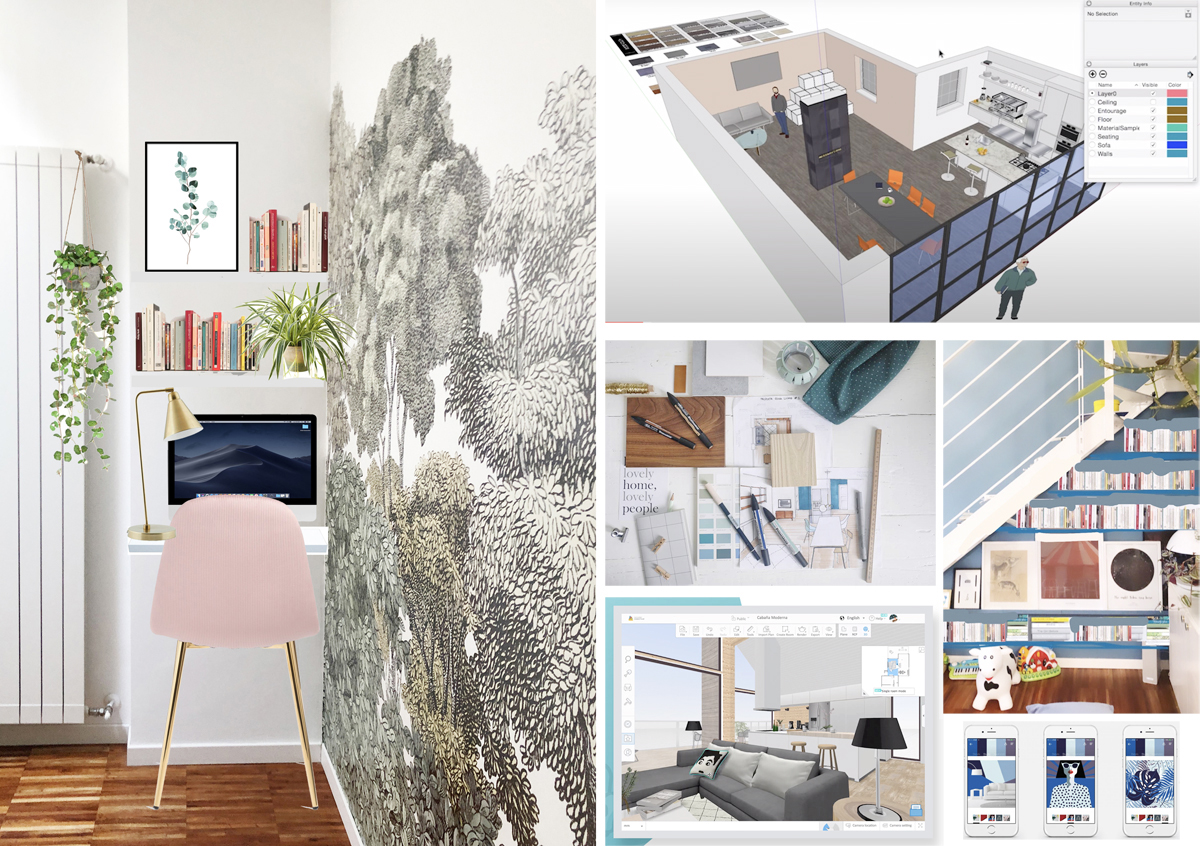Leggi questo post in Italiano
How can I be sure that my idea for the bedroom decoration will turn out good? How would be that sofa in my living room? What if I choose the blue for that wall?
When you design your interiors it is difficult to imagine the final result and be sure of how it will turn out.
This is true whether we are planning a big renovation or simply thinking about changing furniture and colors. You can dream and imagine the final result but how can you be sure that it will turn out as you imagined it?
There is a very useful tool that avoids surprises and removes all doubts: make a render!
Renderings can give you a photorealistic image of what will look like the final result. Architects and interior designers provide them to customers to explain their projects and to show as truthfully as possible what the result will be. Renderings can be beautiful 3D projects complete of everything, with furniture and details. Today they can also be created in augmented reality, wearing the special viewer, the architect or interior designer, will virtually take you on a tour in your new home!
Without being so professional, we can use renderings to have a virtual look to our interior ideas! We can make them too, don’t be afraid!
Renderings can be made in different ways, from the most professional to the easiest and home made method!
SketchUp
There are programs specifically created to sketch amazing 3D results. First of all SketchUp, worldwide considered as the best computer graphics software – among the simple ones and for everyone – (I don’t even start talking about Rhino), used by both professionals and enthusiasts. SketchUp is a free software from Google, very simple to use, this made its fortune. You just need a computer and a little practice to understand how it works, there are tons of very useful and simple video tutorials on-line. You can learn to use it really easily.
Together with AutoCad, I learned how to use SketchUp while I was studying Interior Design at the European Institute of Design.
With SketchUp you can create perfect renders, design a wall, a room, a house and even entire buildings! It offers a huge materials, finishes and furnishings library.
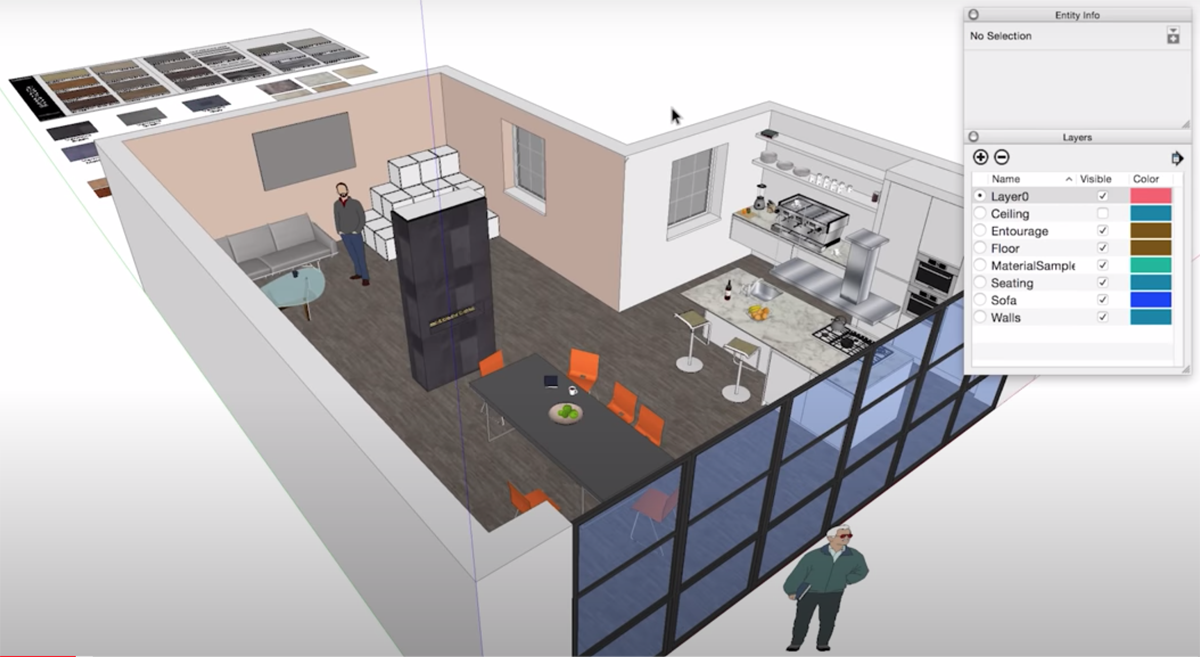
Screenshot from SketchUp tips for interior designers.
There are also other programs like SketchUp, even simpler that obviously offer you also simpler results.
Surely you have to find the most suitable and comfortable tool for you. SketchUp is useful, it offers professional quality, but it is not my favorite program.
Photoshop
Photoshop is my favorite program, over the years I have learned how to use it and now I am more comfortable with it than with pen and paper. When I design a space I prefer to start directly from a photo instead of “building” it first (as I should do using Sketch Up).
I take a photo as clean as possible of the room or of the space I have to rethink, and then I start editing it in Photoshop. Colors, furnishings… the brush command will be a valid ally for erasing, coloring and make little changes. And then I add furniture and accessories. How? With photo editing.
Do you want to see how that lamp would look on your table? Take the photo of your room with the table (try to make a nice and clean photo, it will also help to have a better result), find an image of the lamp you like on the web, cut it out (there are quiet tricks to do it, the simplest: look for a png image or for a image with white or monochrome background, with the magic wand the cutout will take just a sec!), copy and paste the lamp. Now you can visualize how it would be that lamp you like on your table!
Here an example: I would like to create a little studio space in my bedroom with some shelves on a small wall. I made this render in 5 minutes using Photoshop, here you find the video slightly speeded up:
Keep in mind that it just have to give you the idea of the final result, you don’t need to be a professional in photo editing!
The bad thing is that Photoshop is a paid program part of the Adobe suite.
You don’t have Photoshop or you don’t know how to use it? Do you only have your phone or tablet available? There are also Apps that give you the ability to create interior renders.
I’ve heard very well about ArtStudio for tablet, available for Apple and Android, ProCreate, available only for iPhone and iPad, Homestyler, Morpholio Trace, Room Arranger, Room Planner.
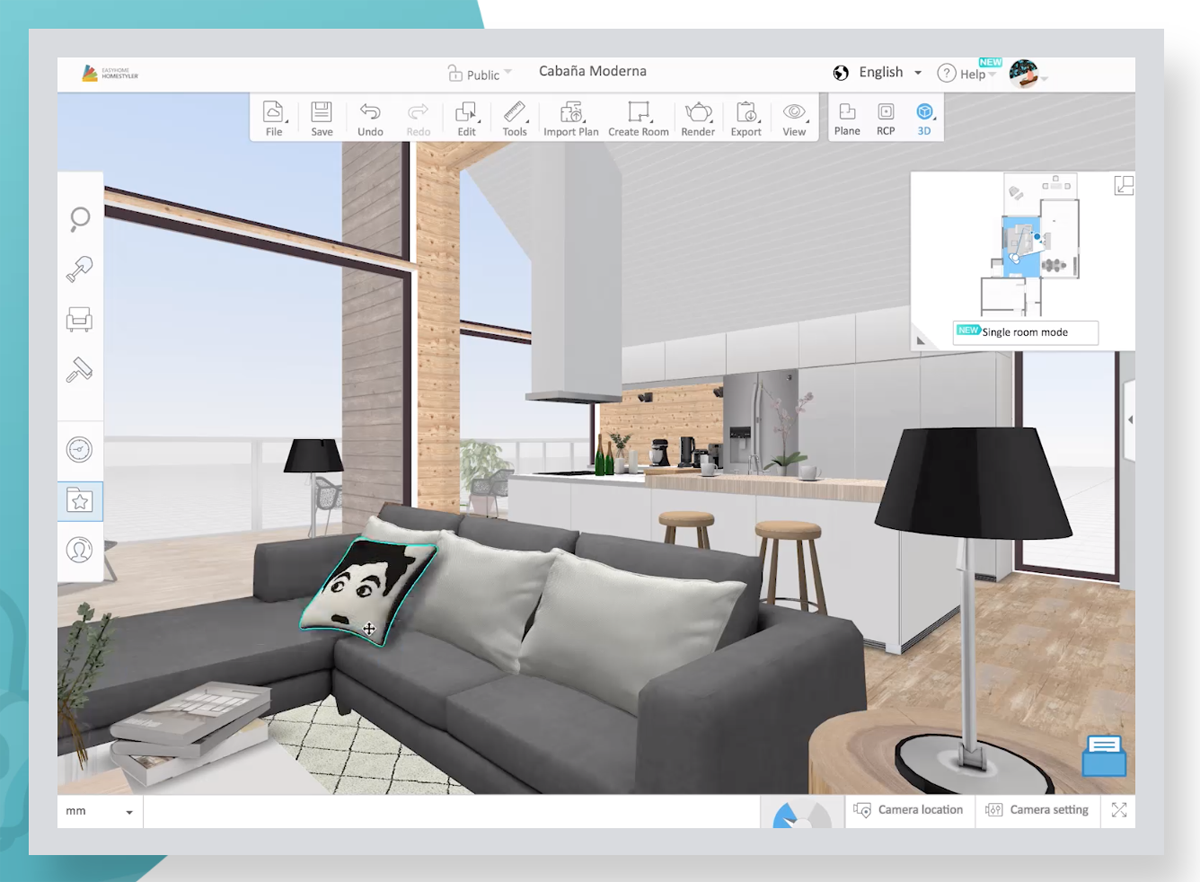
Screenshot from Homestyler
Do we want to keep it super basic?
Hold on tight because you won’t believe what I’m going to tell you: Instagram.
You can actually use Instagram stories “improperly” to make some easy renders. Think about it for a moment, it allows you to upload an image, work on it with different sizes brushes, color and even copy and paste over other images!
What do you say? Do you never thought about it?
Look at this example that I made in just few minutes one night before falling asleep: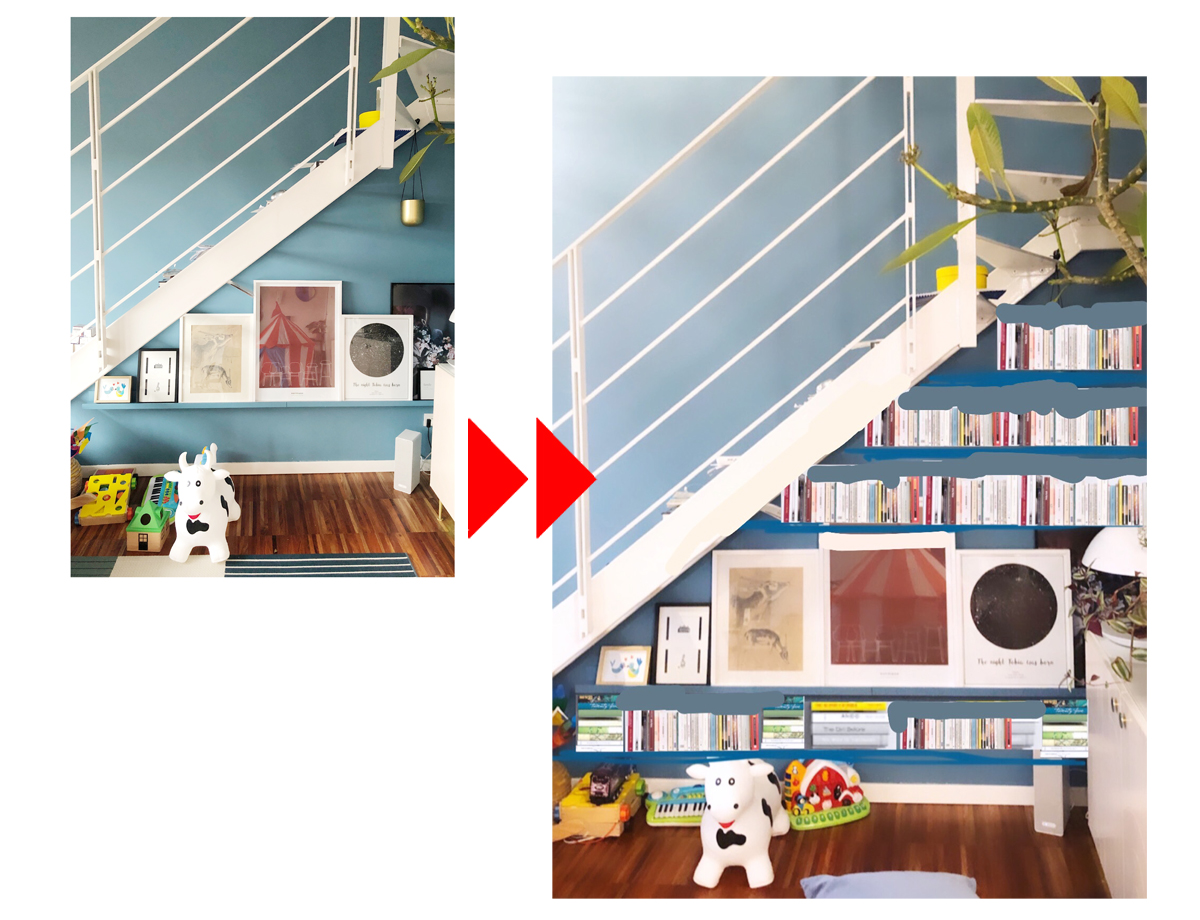
Not bad, right? It just helps me to visualize how the final result of my furnishing fantasy could be!
Paper, pencils and collage
Last but not least, the dear old paper. If you are talented in drawing, sketching the room and furniture will also be a great way to relax. But if you’re not skilled you can make beautiful collages, it will be the paper version of Photoshop!
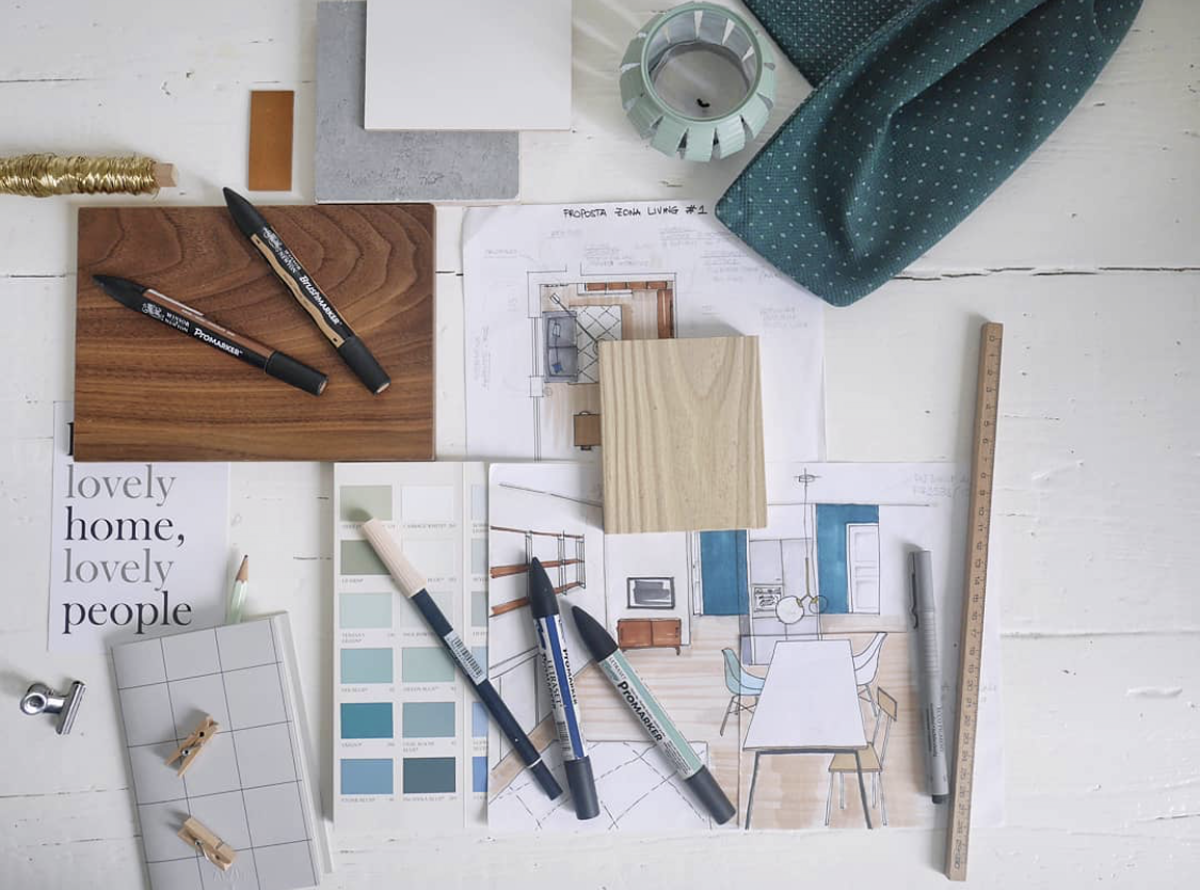
A beautiful sketch made by my very good friend Valentina Raviolo aka Appunti di Casa.
What is your favorite way to visualize your home decor ideas?
