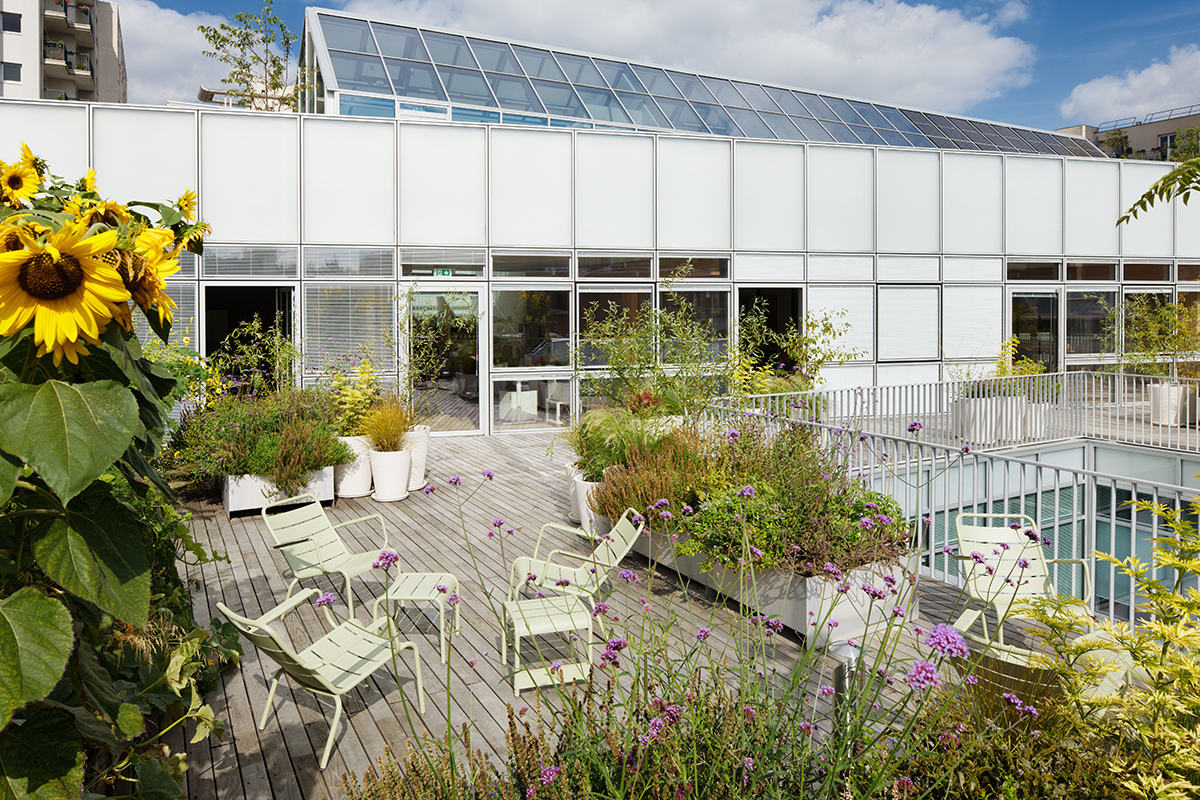Leggi questo post in Italiano
A three-story office nestled amidst a densely constructed block, with south-facing green terraces that make the roofs completely habitable, blending architecture and nature.
How do you design a post-pandemic office?
After years of smart working, I find it almost touching to see the construction of an office designed in every smallest detail and on a human scale. Let’s go to Paris in the new headquarters of the real estate company RATP Habitat at 158 rue de Bagnolet, in the 20th arrondissement, not far from the very famous Père-Lachaise, the cemetery-museum where famous people such as Oscar Wilde, Jim Morrison and Maria Callas are buried.
The project is designed by the French architecture studio Atelier du Pont.
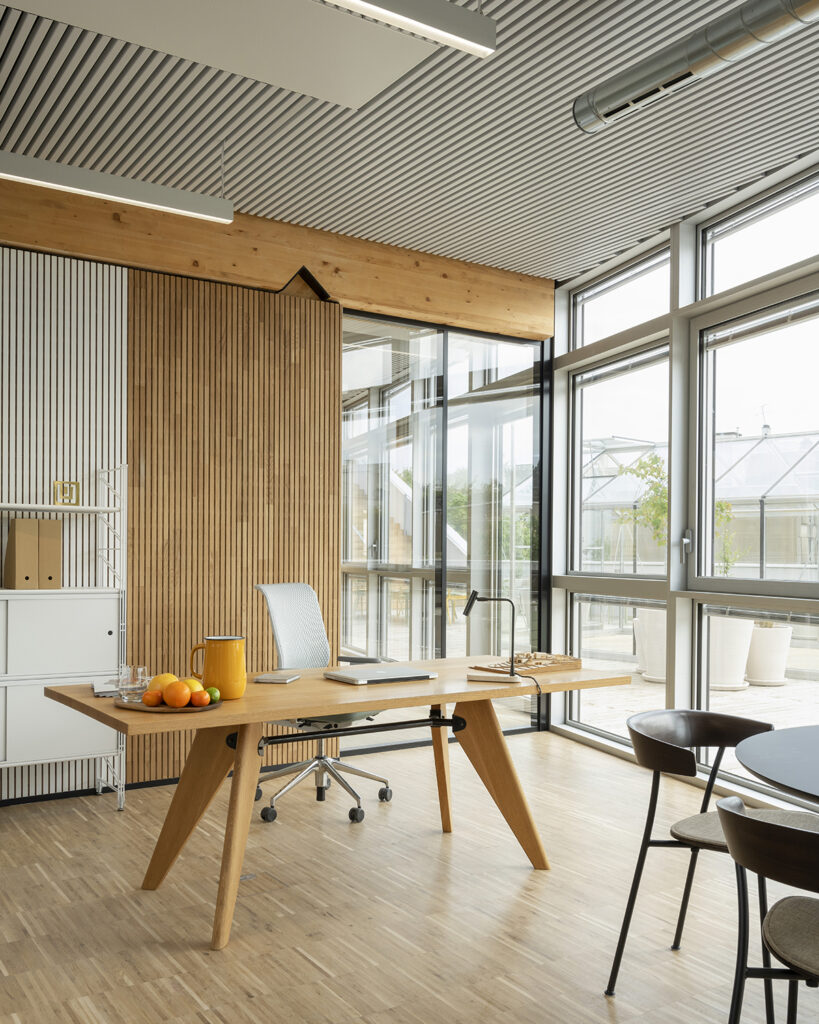
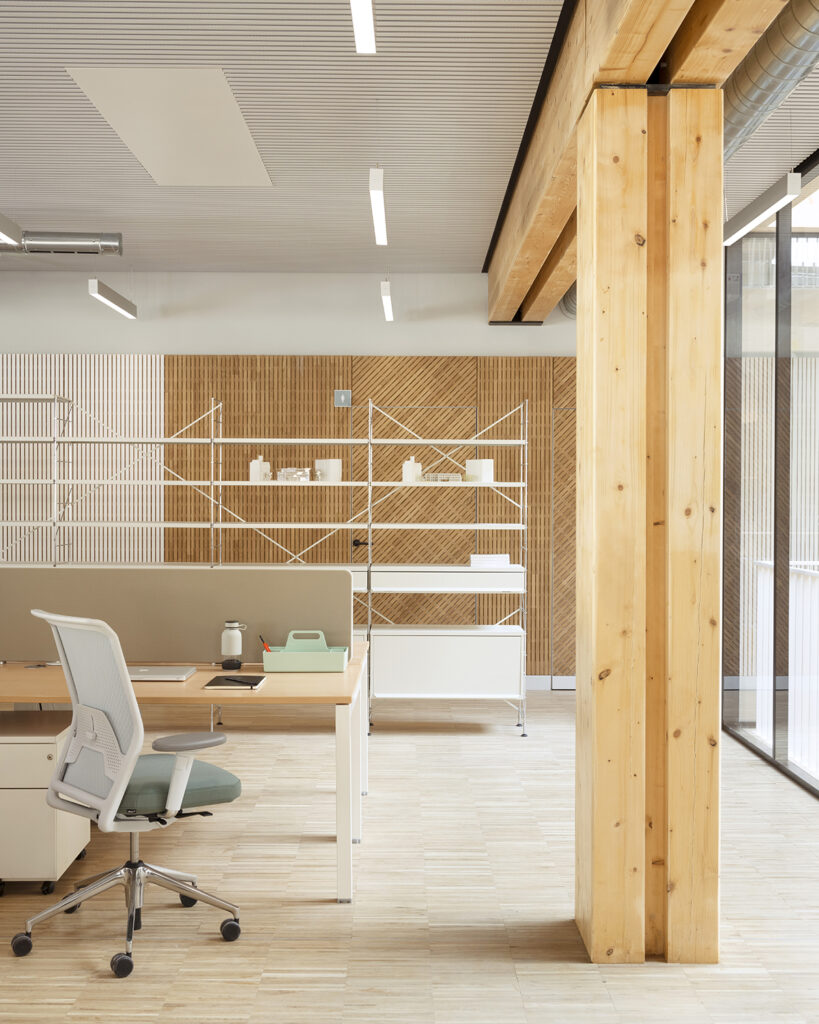
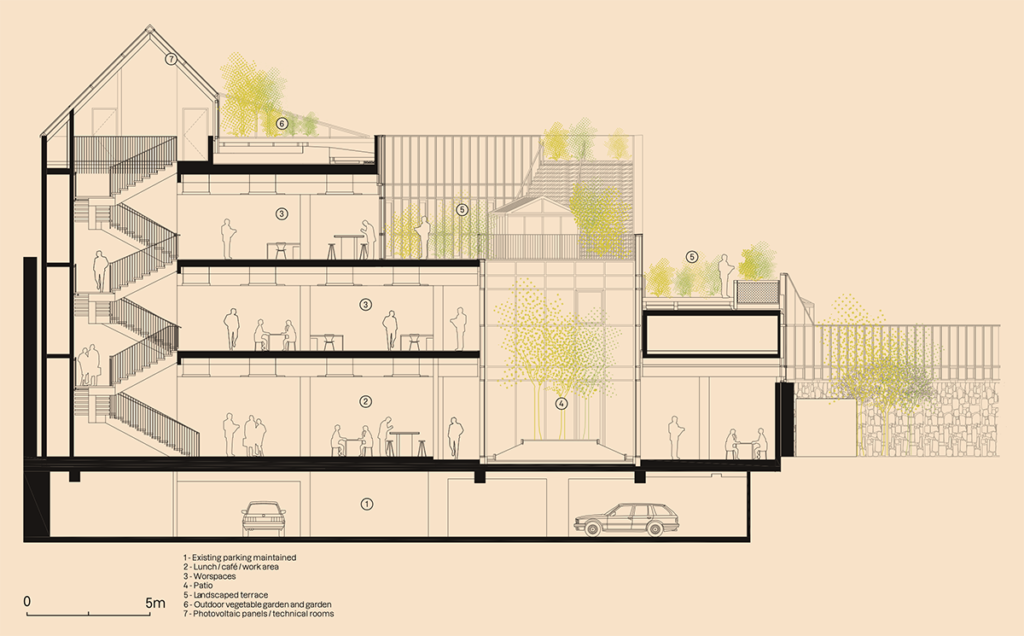
The interiors are flexible and designed to be reconfigured for every need. Sociality, adaptability and a ‘domestic’ aesthetic are the focal points on which the interior design has focused.
The project was conceived to promote interaction and exchange between colleagues, both inside the offices and in the beautiful outdoor space.
The space is organized around two patios and an atrium that distribute natural light across the entire building and provide effective natural ventilation.
The main materials are glass for the exteriors and natural wood for the interiors.
On the terraces, plants and flowers, planted inspired by spontaneous gardens, fill the living space and invite coworkers to work outdoors, have lunch, take a break, chat and relax. At the highest level there is also a vegetable garden!
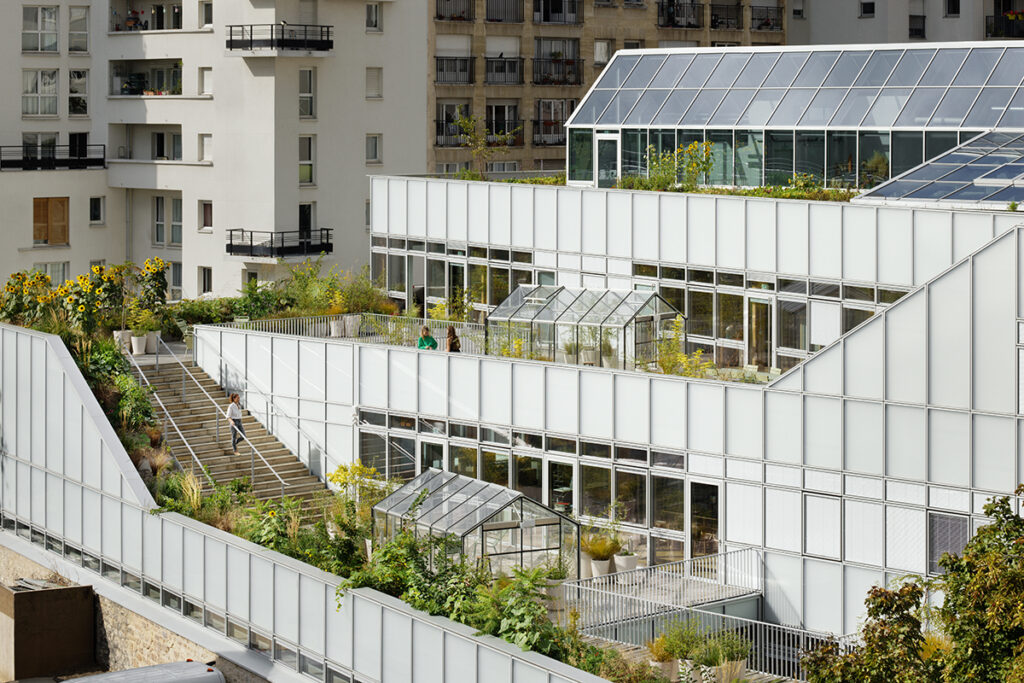
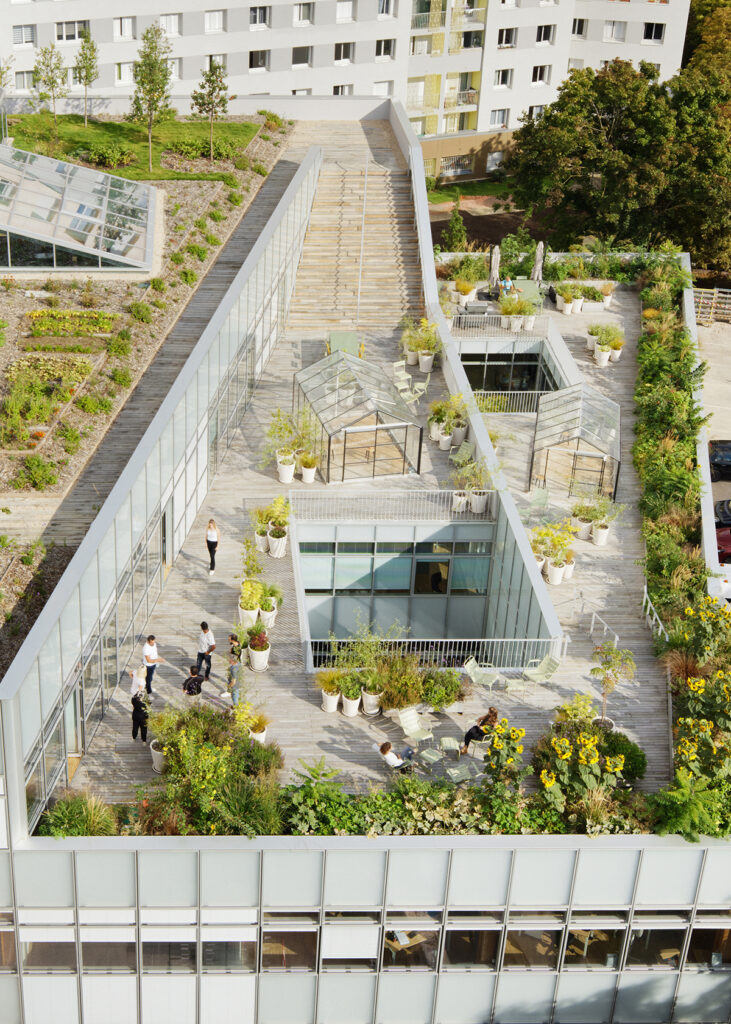
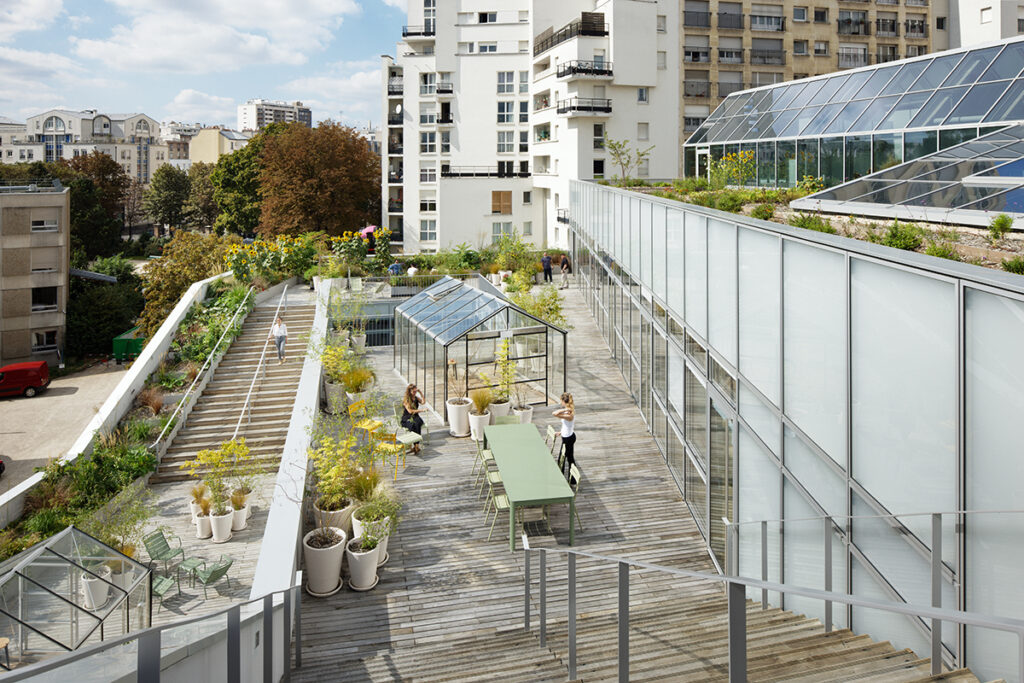
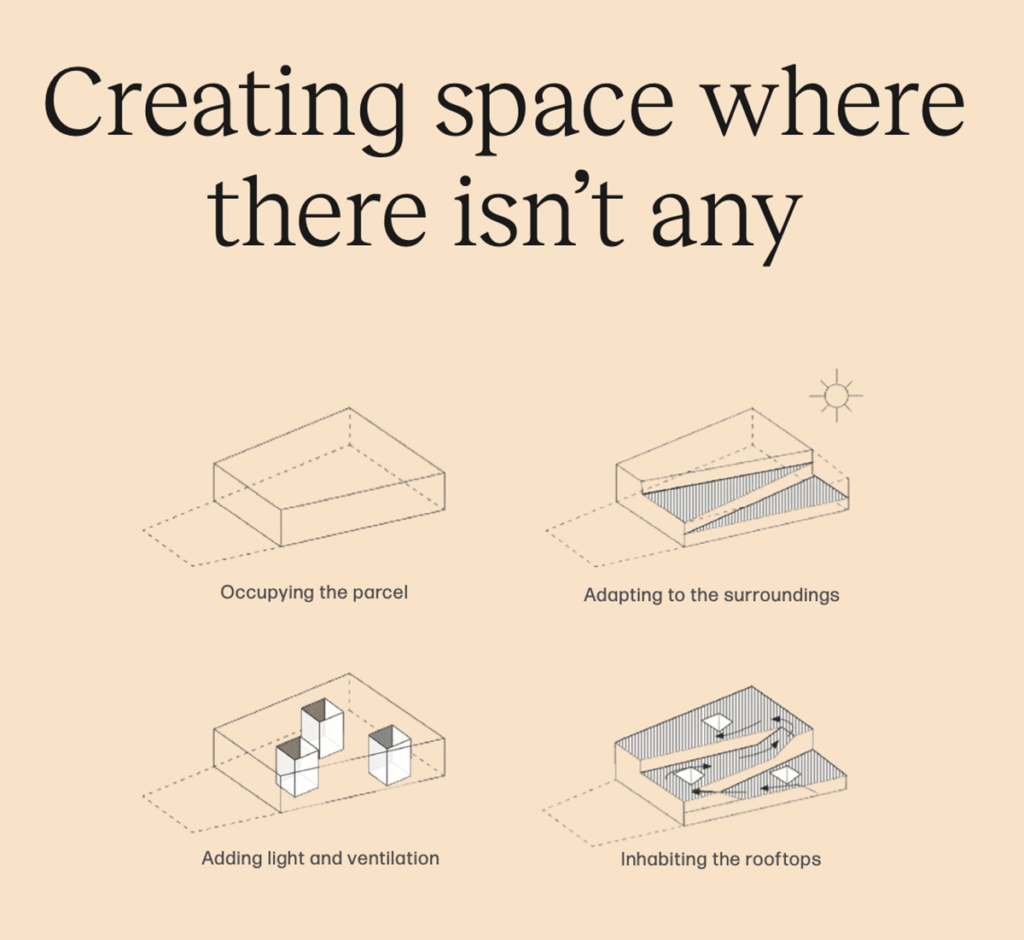
Beautiful glass greenhouses are designed not only to house plants but also as a location for meetings and workstations!
Inside, the space on three levels has been designed with an open plan so that it can be reconfigured with movable partitions to adapt the space to ever-changing needs: from open space to closed offices, to ensure more privacy, meeting areas, shared spaces, areas for meetings and breaks.
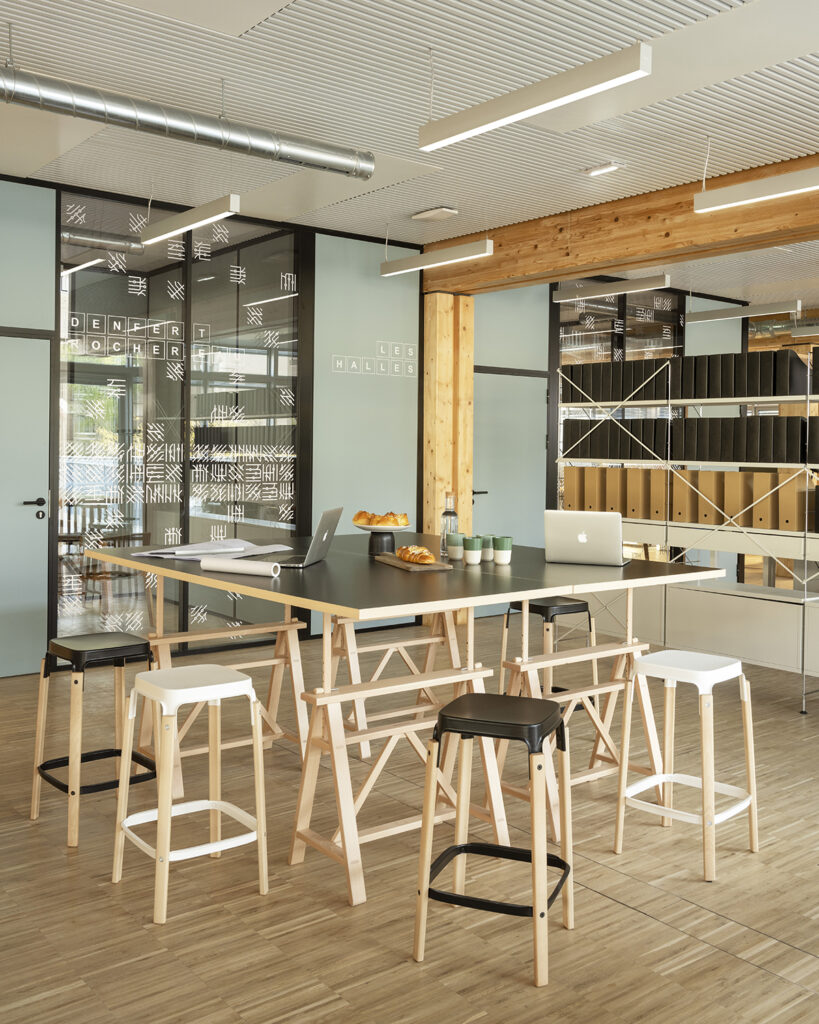
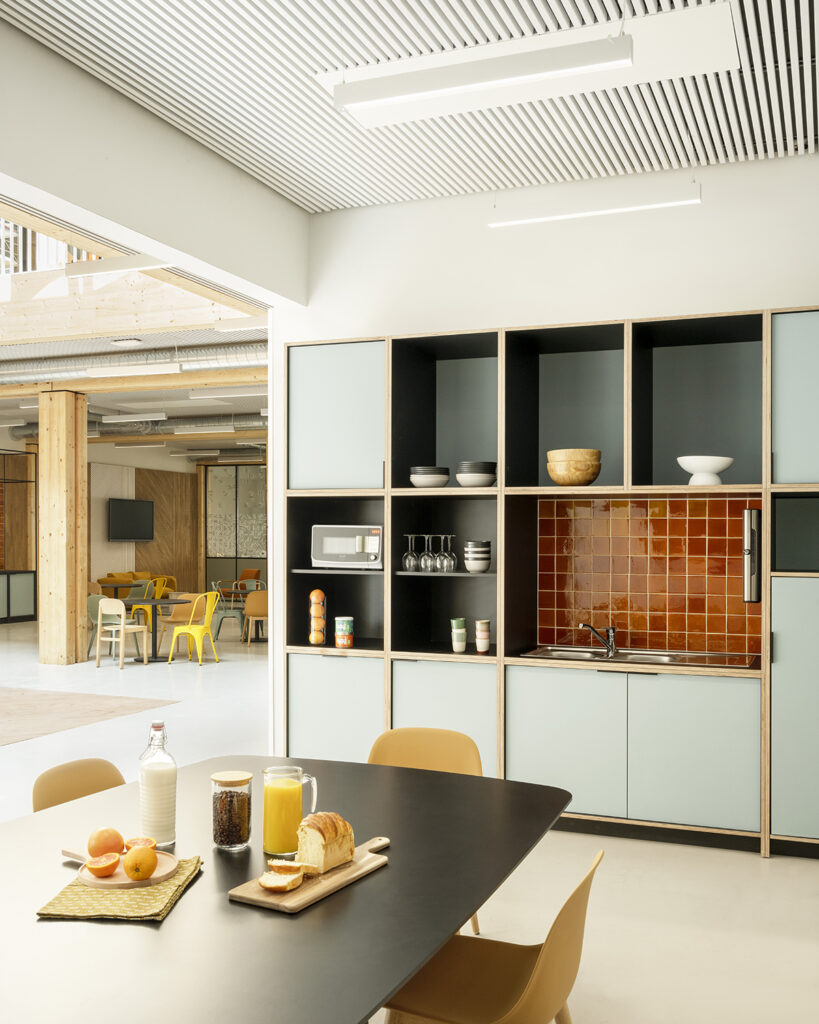
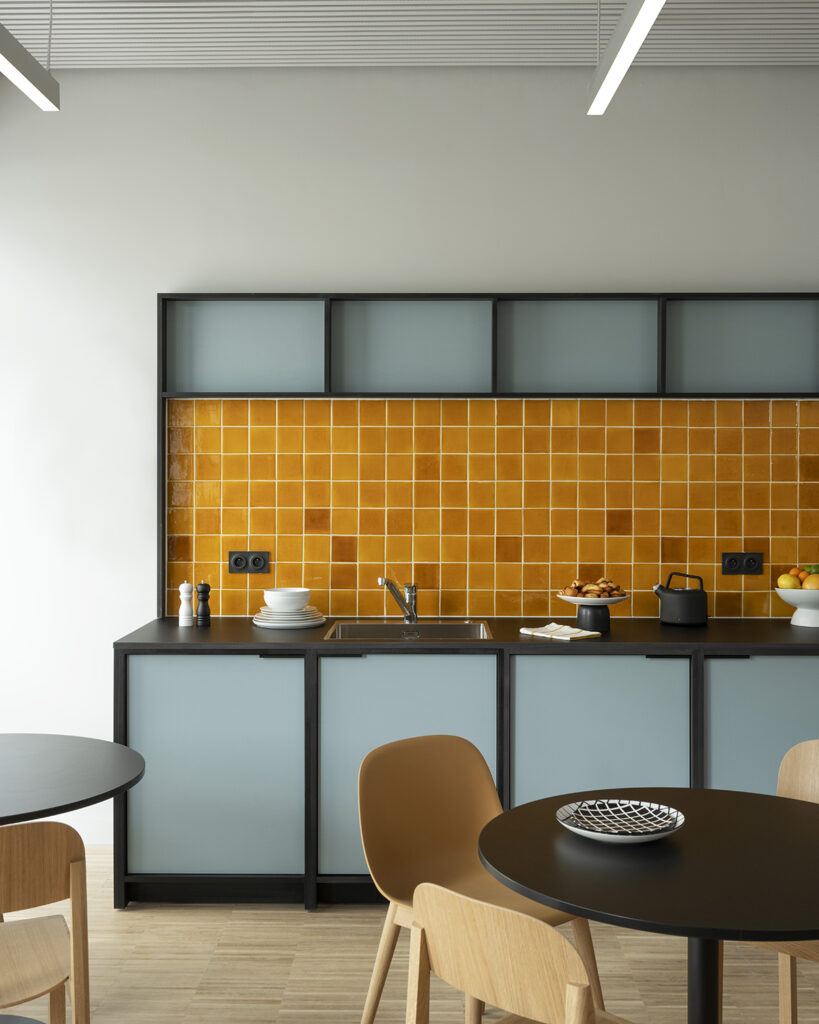
In addition to the warm texture given by natural wood, the main material in the interiors, warm and enveloping colors create a domestic atmosphere that makes the space welcoming and informal.
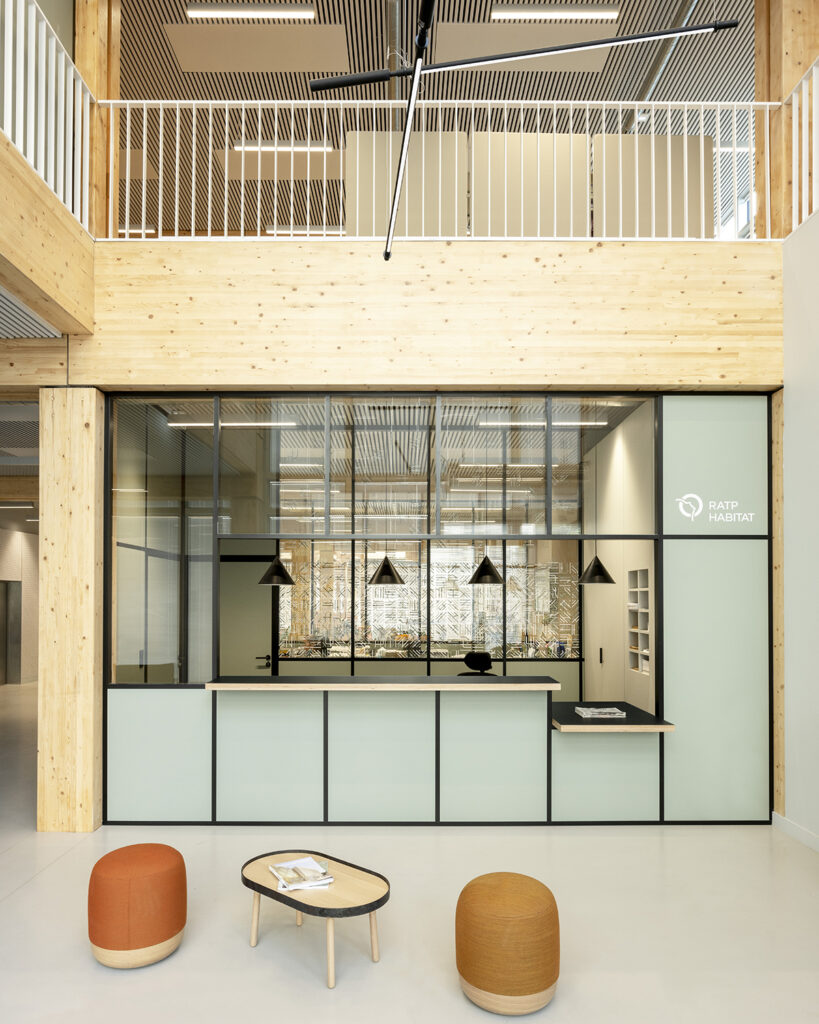
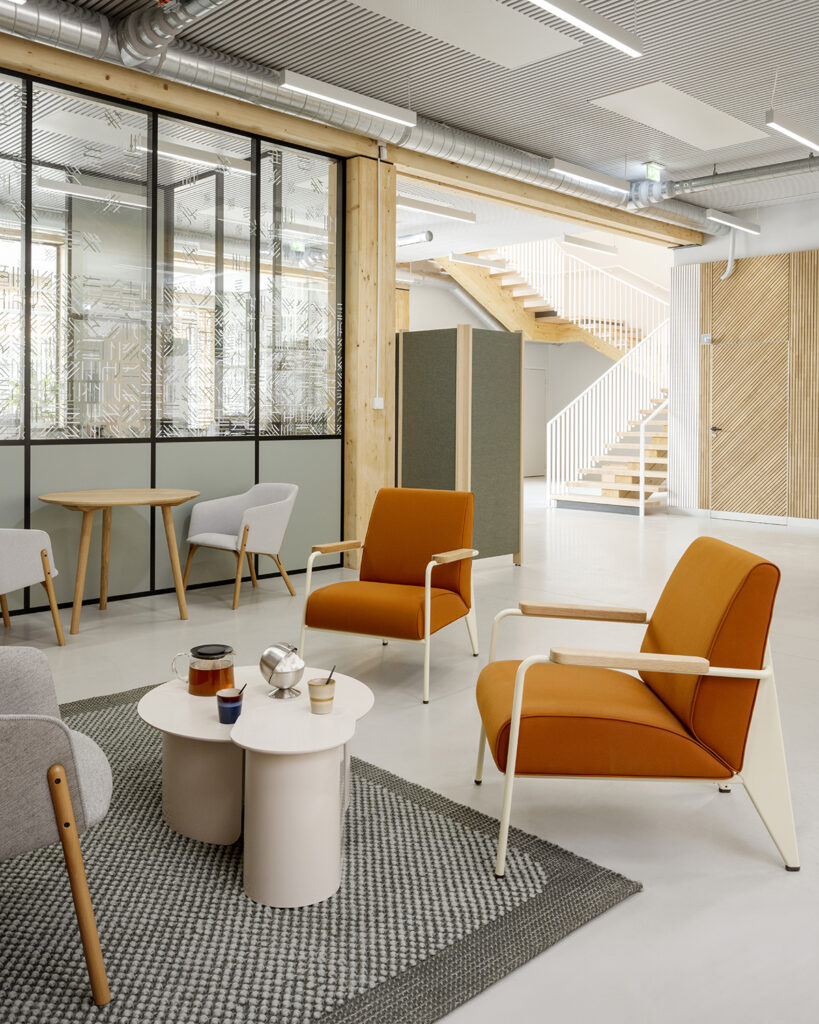
The 13 meters high of the main atrium is transformed by the presence of the abstract wooden sculpture that evokes trees, by Atelier YokYok.
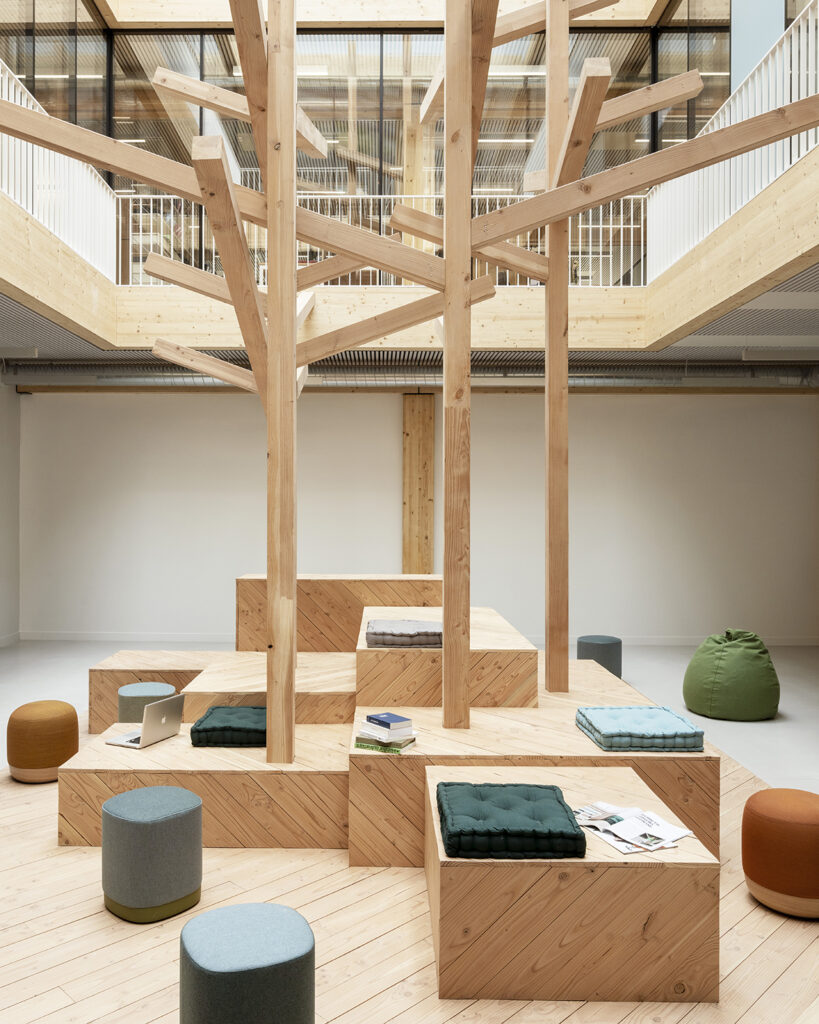
6 fundamental factors to design a space where you can work safely in presence today:
- Flexible spaces
- Possibility of reorganizing spaces with mobile partitions
- Outdoor spaces
- Nomadic offices
- Good ventilation
- Multiple possible entries and routes to avoid crowds during entry and exit times
Photo Vincent Leroux, Takuji Shimmura – RATP Habitat/Atelier du Pont ©

