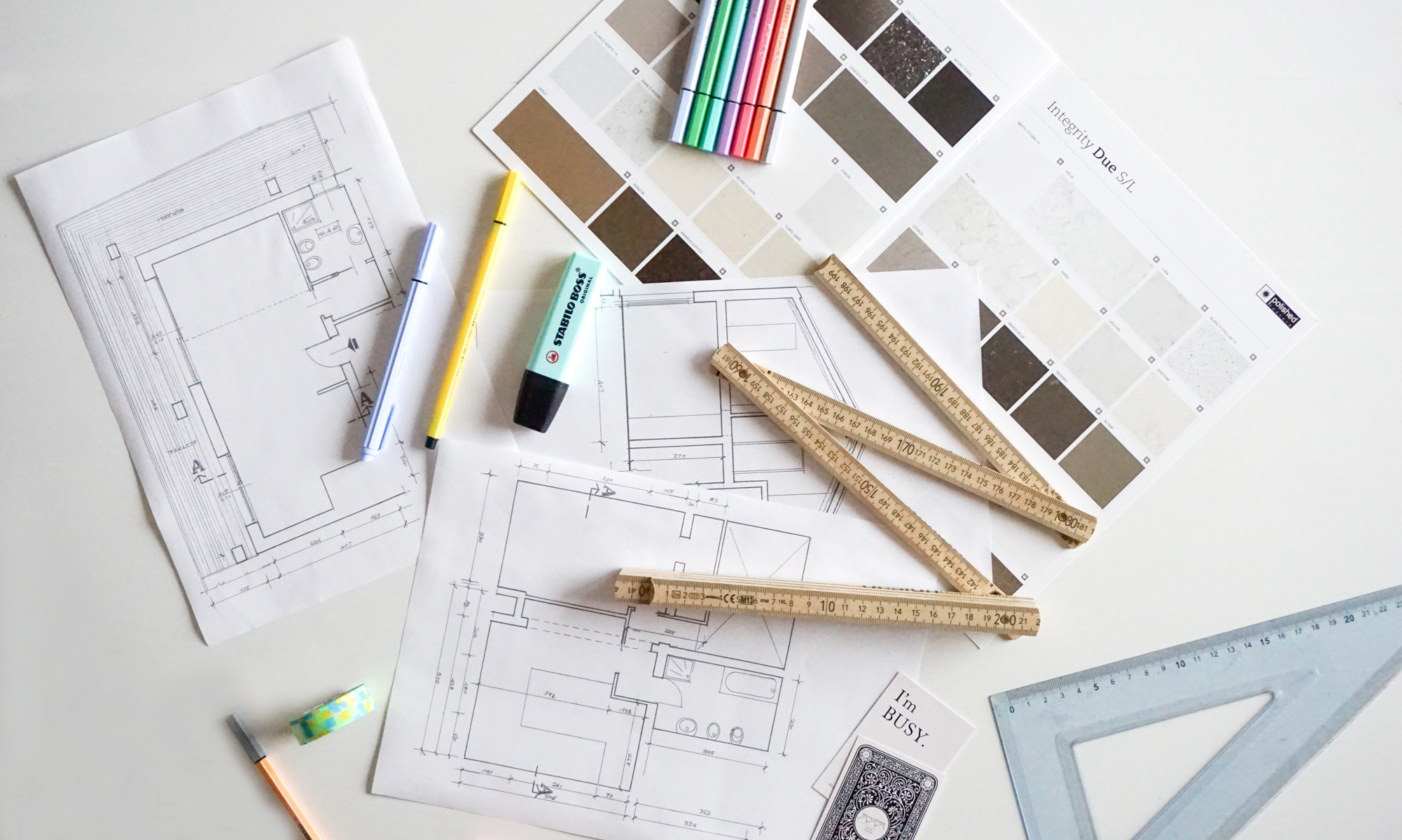Leggi questo post in Italiano
We are back from our vacation in Lanzarote and it is time to refocus on our Home Restyling (which has now become a tag here on the blog).
I know that buying the accessory that we like so much, that armchair on sale, the coffee table of our favorite color… are irresistible temptations, but you have to be patient and keep off!
The first thing to do before buying anything is really evaluating and understanding the right amount of space you have.
The essential tool for doing this is the home’s diagram. If you look through the documents of when you have purchased or rented the house you will probably find something useful. Simple and rudimentary but in the absence of something better is the perfect tool to start and on it you can probably find measures.
It is essential to know the effective dimensions of walls, doors and ceiling heights.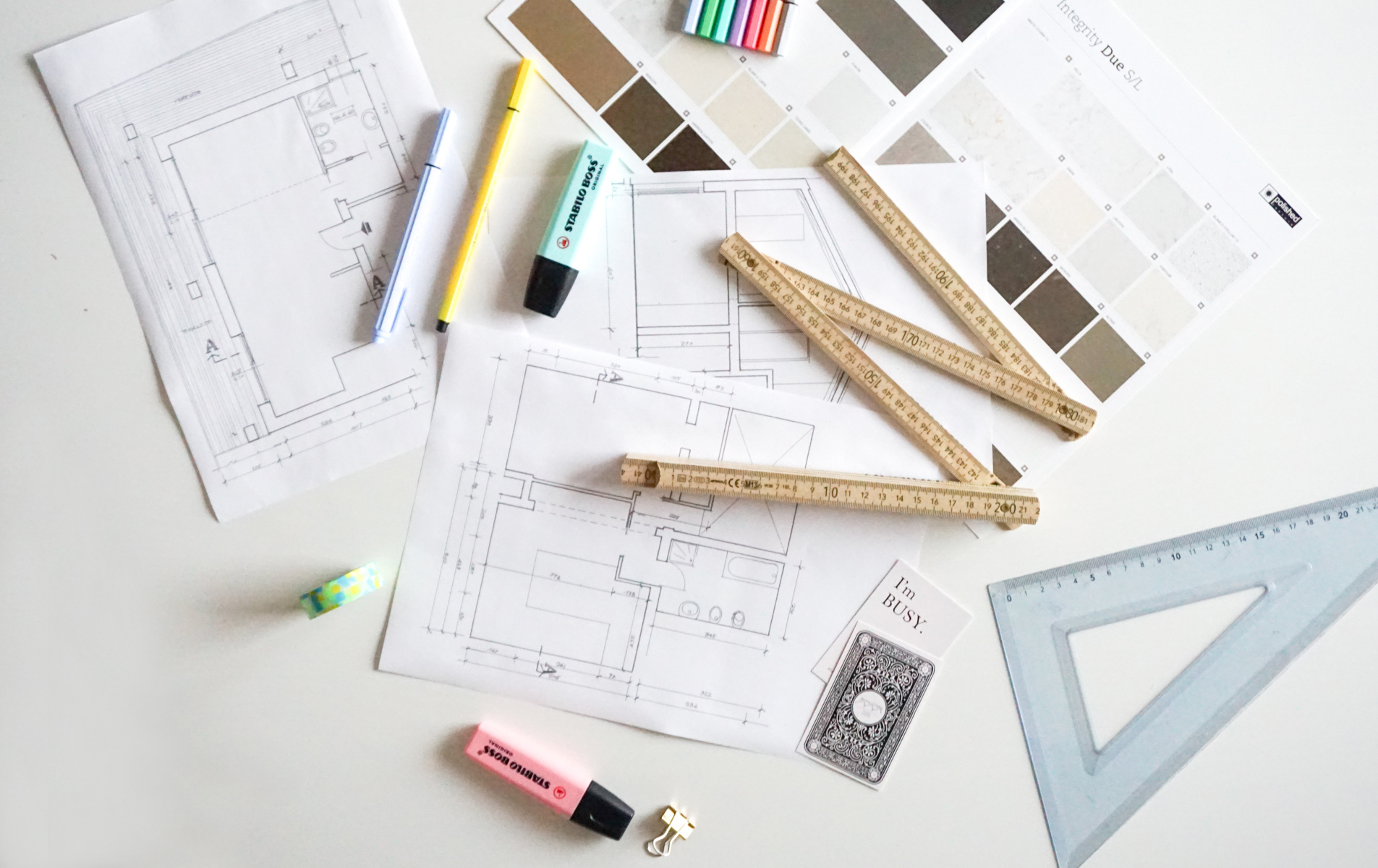
You can always decide to draw it by yourself with more details and on a larger scale.
But I recommend a tech-trick: make a copy enlarged! You can even get to have every room in A4 format.
Now is the time to really realize what kind of space and measures you have and start to imagine how to arrange furniture.
To get an immediate idea of dimensions you can use a simple method: cut out shapes (geometric figures) of the furniture in scale, use cardboard – the cereal box is perfect – they will be easier to handle.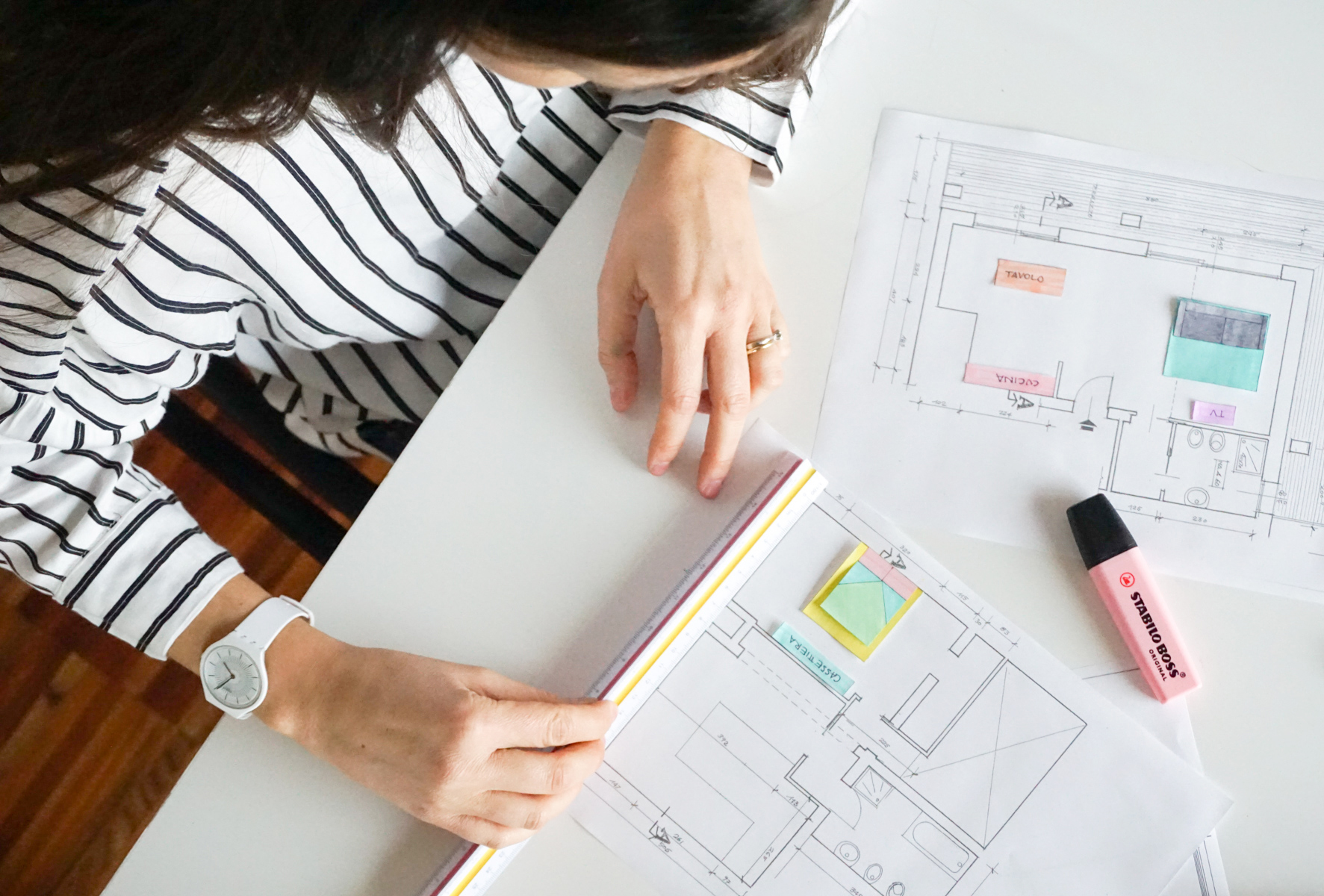
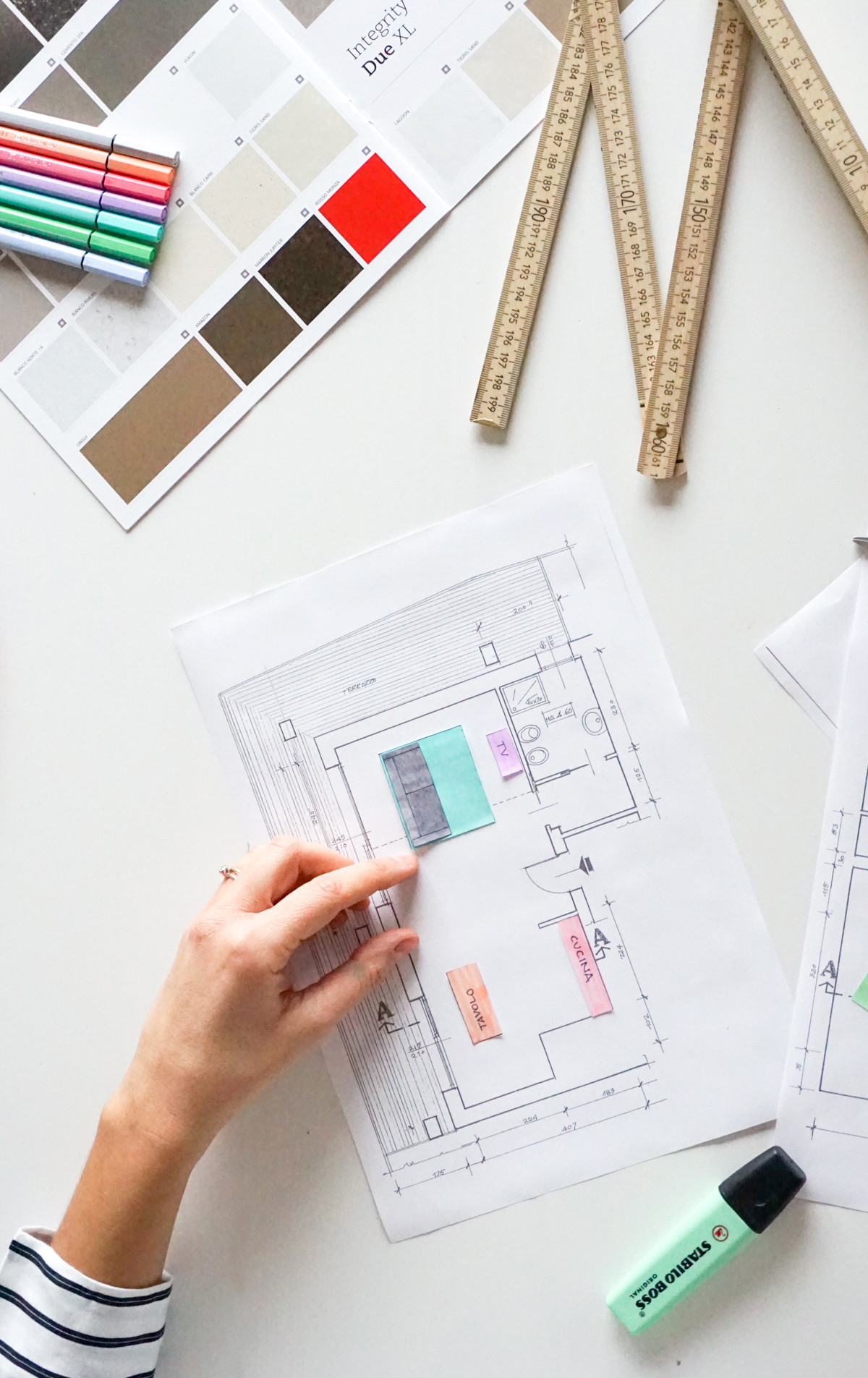
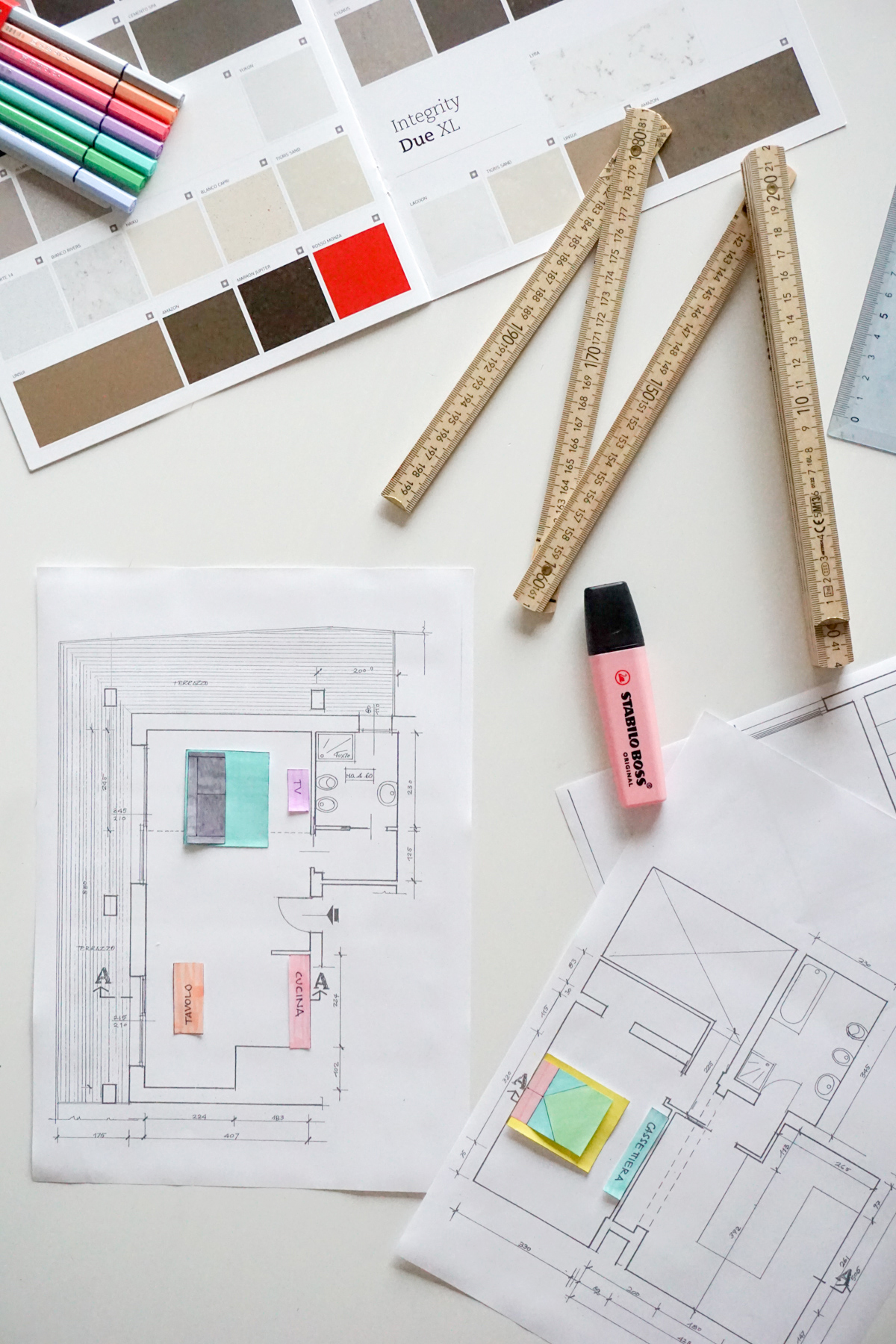
Just one note: draw them in the right scale! It will be easy convert the real measure into the correct one for the scale of your home’s map. For example, if the map is in 1:50 scale (1 cm in your drawing is 50 cm in reality) just divide the size of furniture (in cm) for 50 —> a 180 cm long table in the map will be 180:50 = 3,6cm
Now it’s time to have fun moving furniture on the map, you can overlap the rectangle of the sofa to the one of the rug, turn the table to figure out what is the best position, move furniture… this entire procedure will help you understand how much space you’ll have after you’ll have furnished the room as you dream.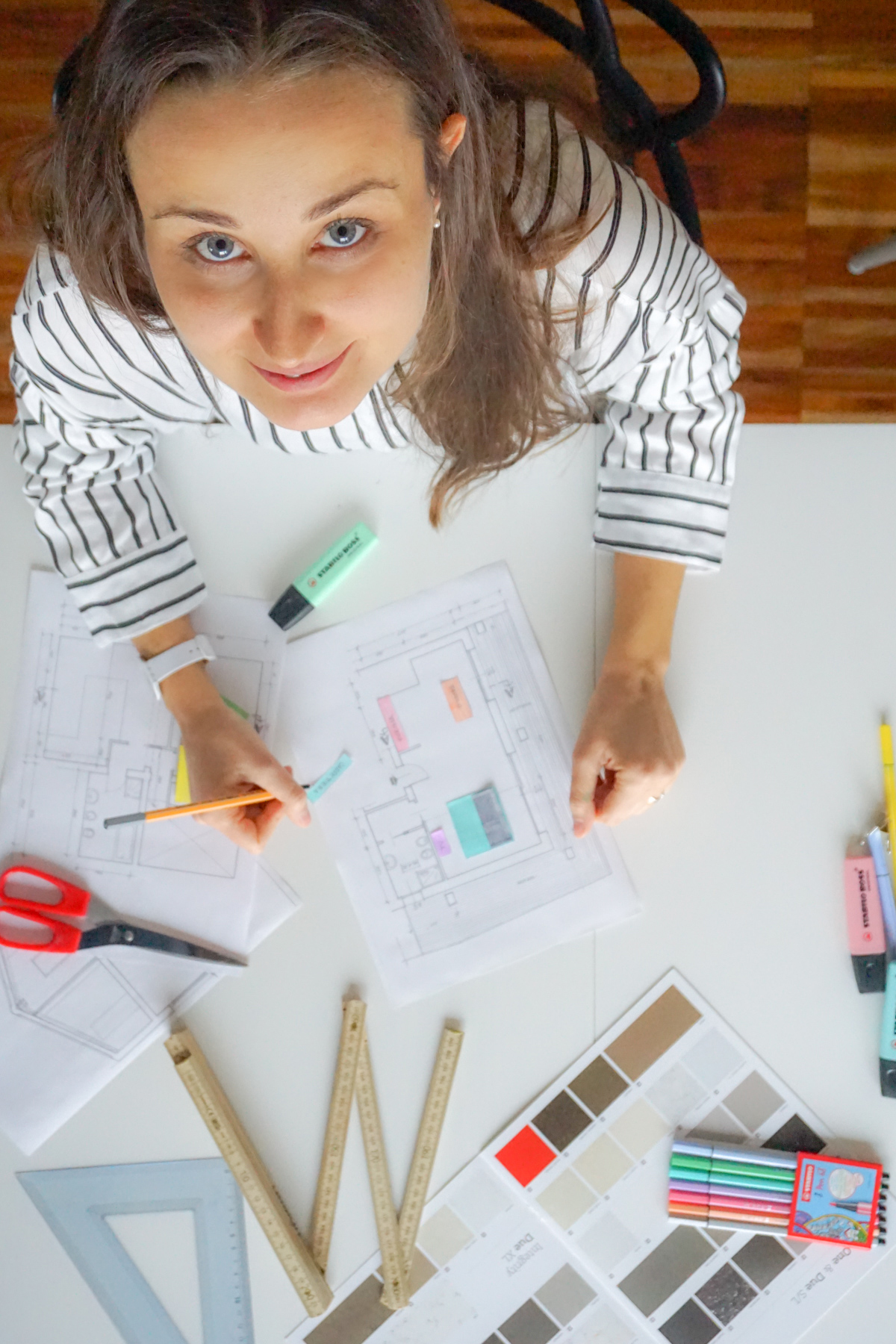
If you are brave you can do all this with powerful technological tools: have fun with 3D programs. Start from designing the home’s map and from here you can make 3D renderings in which you can play with furniture and materials. I’m not talking about AutoCAD (professional software difficult to use and quite expensive) but much simpler programs, perfect for those who want to approach interior design.
My absolute favorite design software is SketchUp, by Google, you can download it for free and allows you to make amazing projects with professional quality.
I used SketchUp to draw our stairs and mezzanine: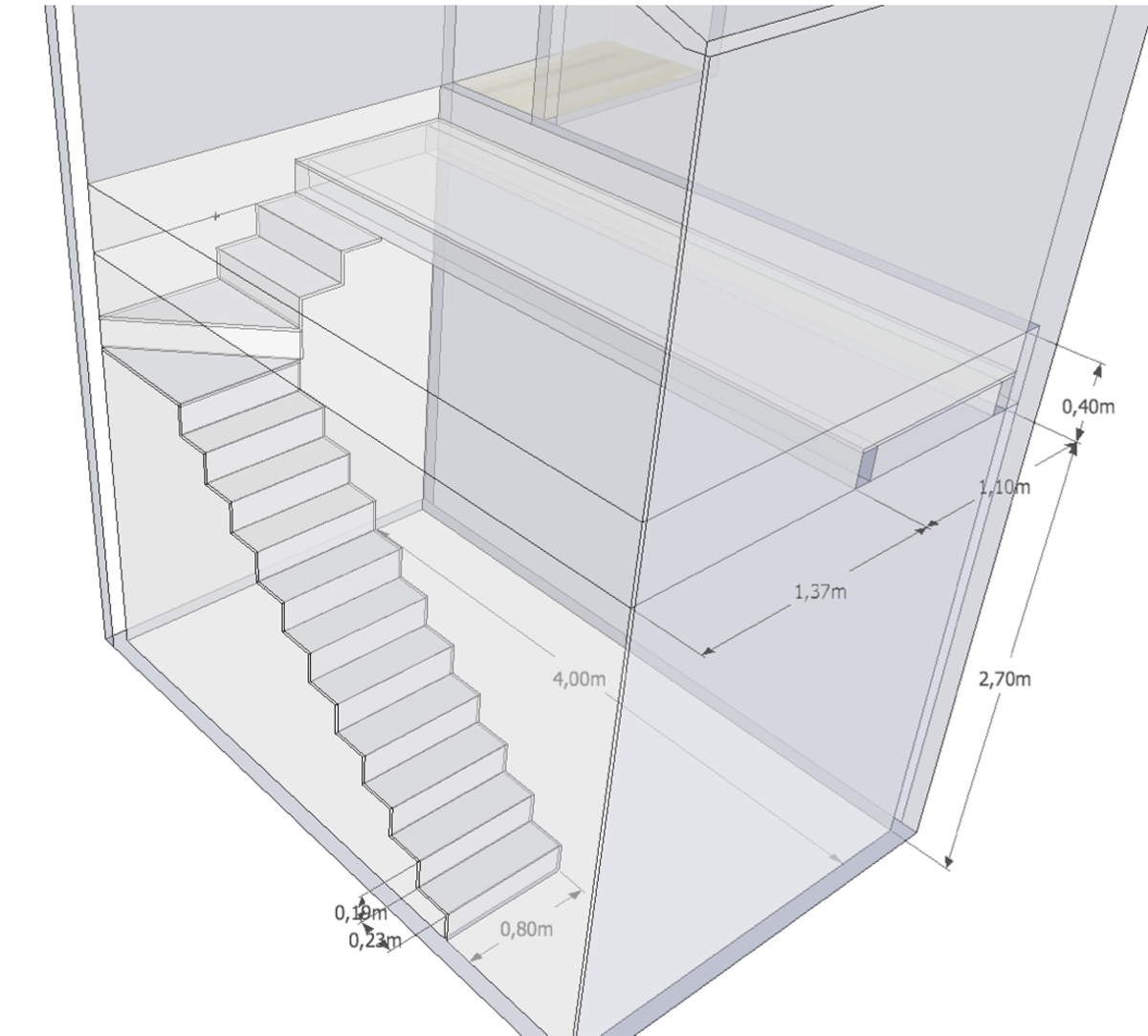
If you want to find 3D design apps and software I recommend these two articles on CasaFacile website: “The most useful apps for designing and furnishing your home” and “How to furnish your home in 3D”.
It seems to play with a dollhouse but it is really useful to “visualize” the actual space and dimensions of rooms.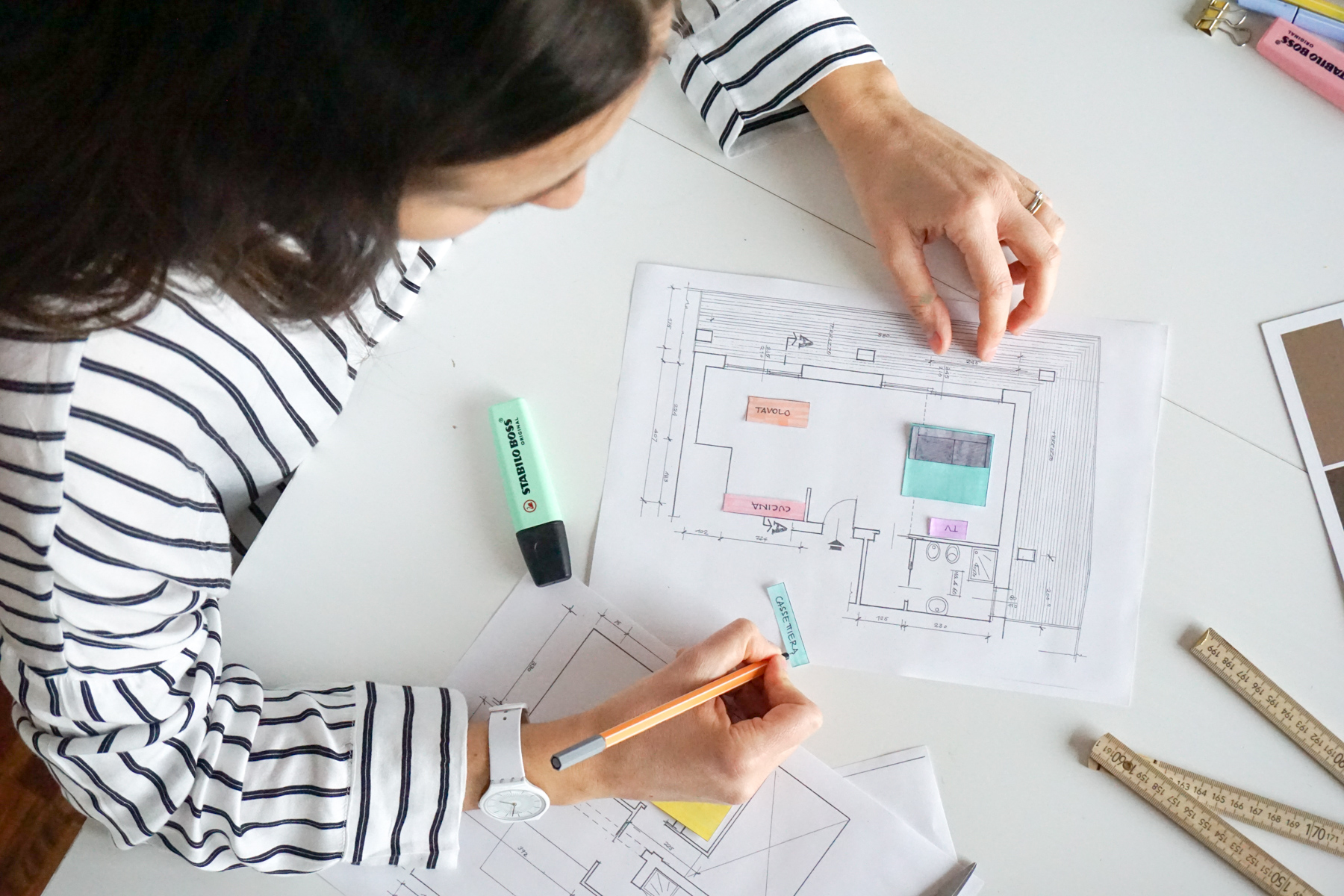
If you have patience, time and manual skill you can directly choose a real version of your house in miniature: build a scale model! Now it is a real trend and allows you to experience every change in miniature before bringing it into reality!
What materials use to build it? For a model of professional quality I recommend you balsawood (it is sold in sheets) and poliplat (is made of polyurethane foam enclosed between two layers of white cardboard), both are easy to cut with the cutter and will allow you to build your home easily!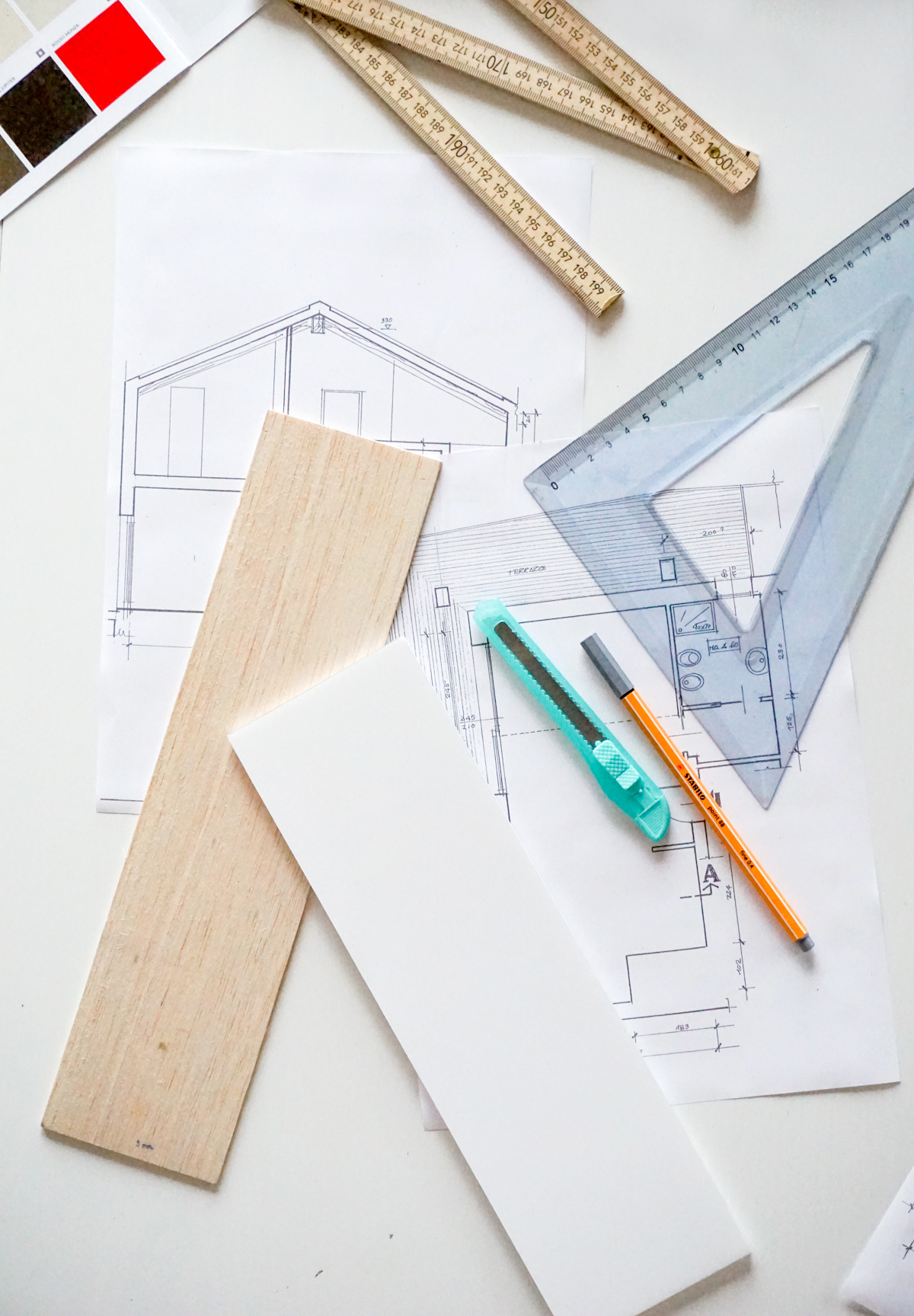
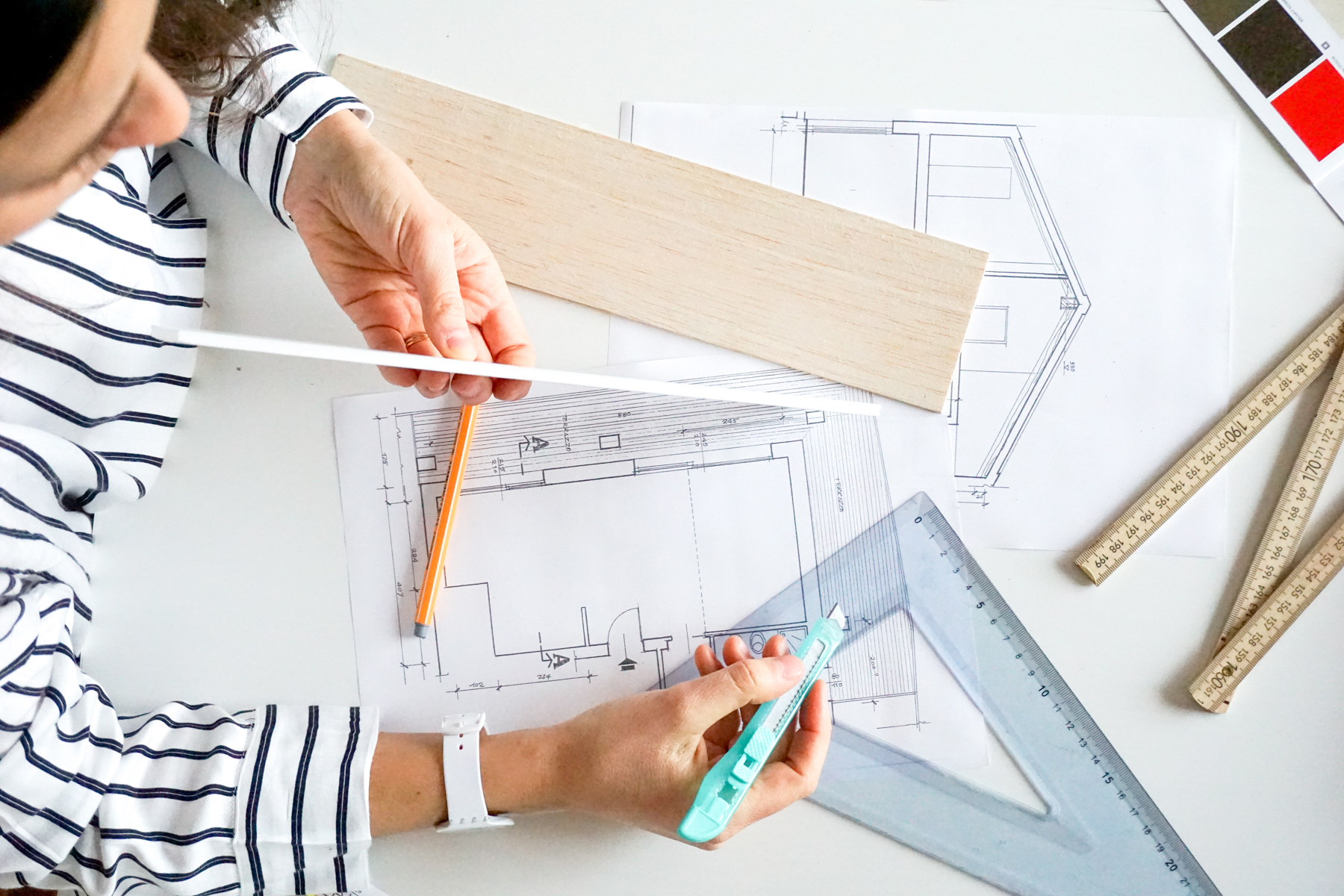
Choose the way and the method that best suits you and have fun! This is the first and best step to decide how to furnish and decorate every room of your home.

