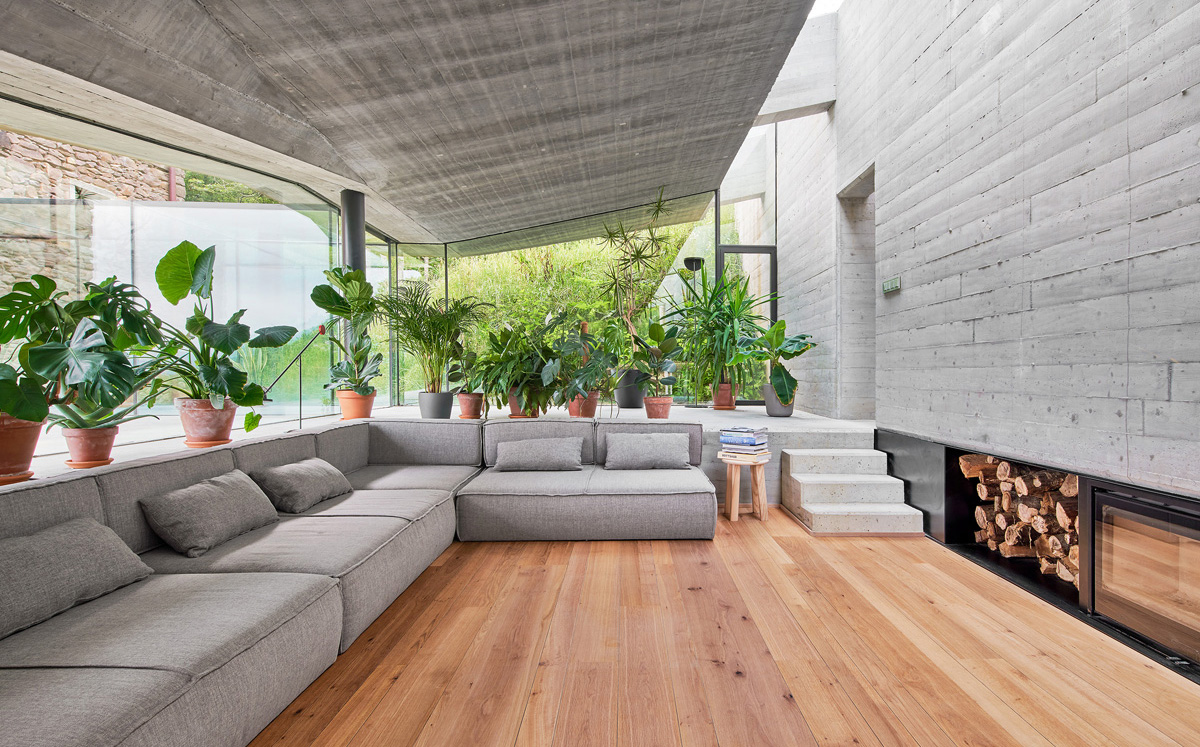Leggi questo post in Italiano
When you think of concrete and glass you maybe think of cold materials. This project is the proof of the very opposite! When concrete and glass are combined with wood, they become a perfect mix closely connected to nature.
This project is about the renovation of an old rural house in the Navarra mountains, in the very north of Spain, a few kilometers from the border with France. To expand the existing building the Spanish architect Jordi Hidalgo Tané designed an annex created literally carved into the mountain and connected via a spectacular glass corridor/gallery.
The result is a beautiful project that combines contemporary architecture, traditional local architecture and nature.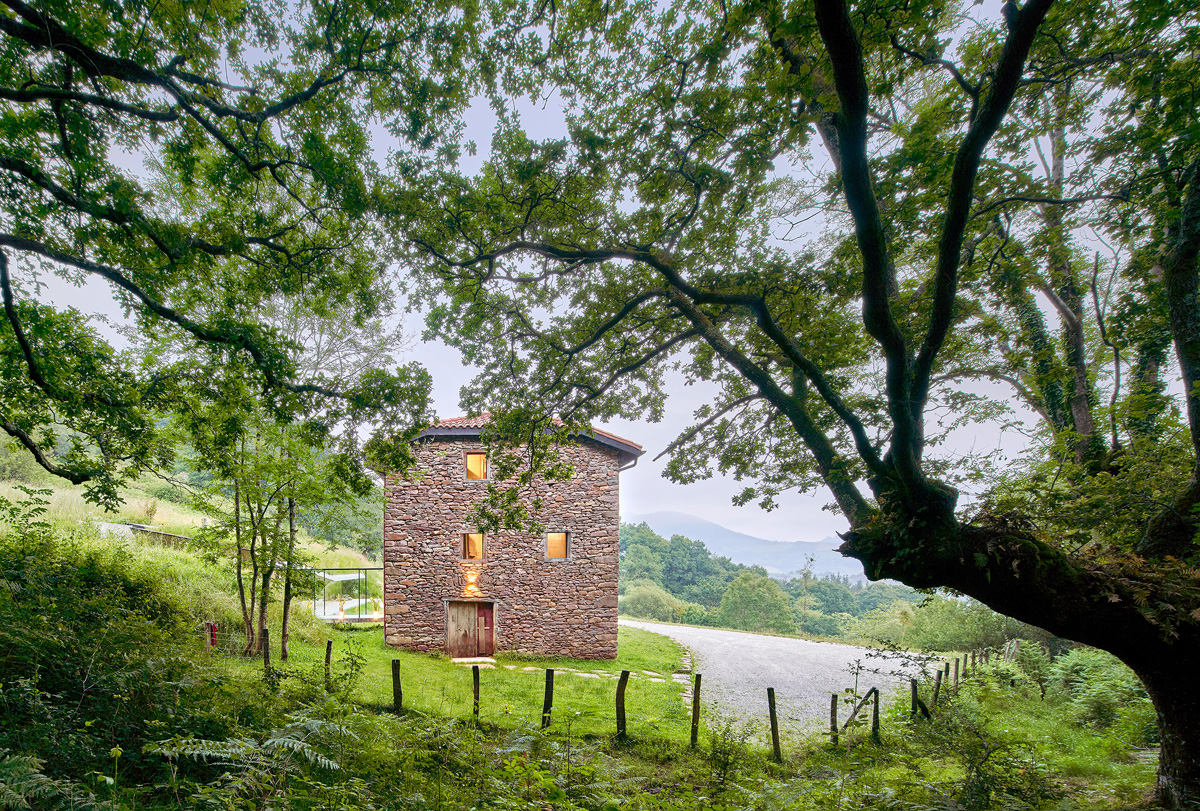
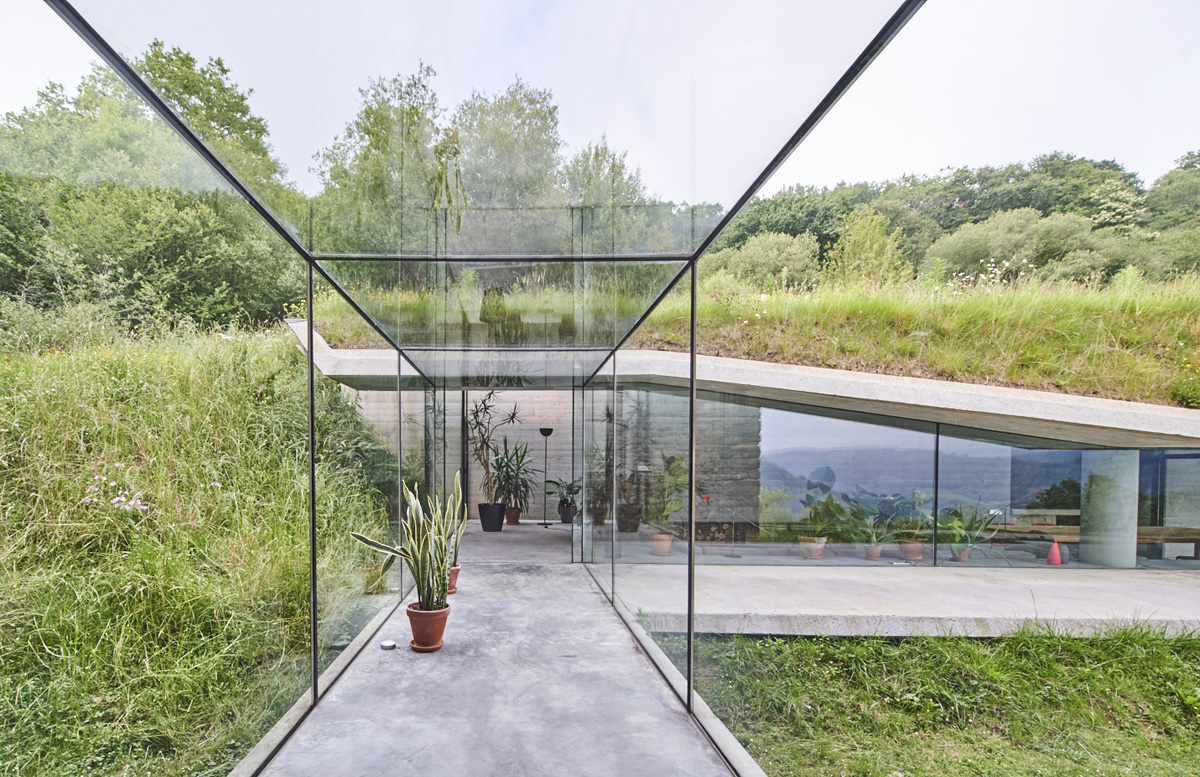
Going from one building to another it seems to be walking in the middle of the lawn. Imagine walking through this hallway while it is raining or snowing or in the evening, you can admire the stars by going to bed! Not bad for a corridor, isn’t it? A beautiful idea to ennoble a space that is often mistreated and unused.
You discover a building by walking in it, this hallway changes your perception during the day and seasons with a very scenographic effect!
The hallway is usually a “lost space” area of the house, always mistreated and unused. Instead in this project it become a spectacular key space.
The glass allows to become one with the landscape: there is a corridor but you can hardly see it! From here you enter the annex where a large and beautiful living area has been created with a suggestive fireplace, a fine dining area with a huge wooden table and the kitchen. This entire space has been carved in the mountain by digging in the ground.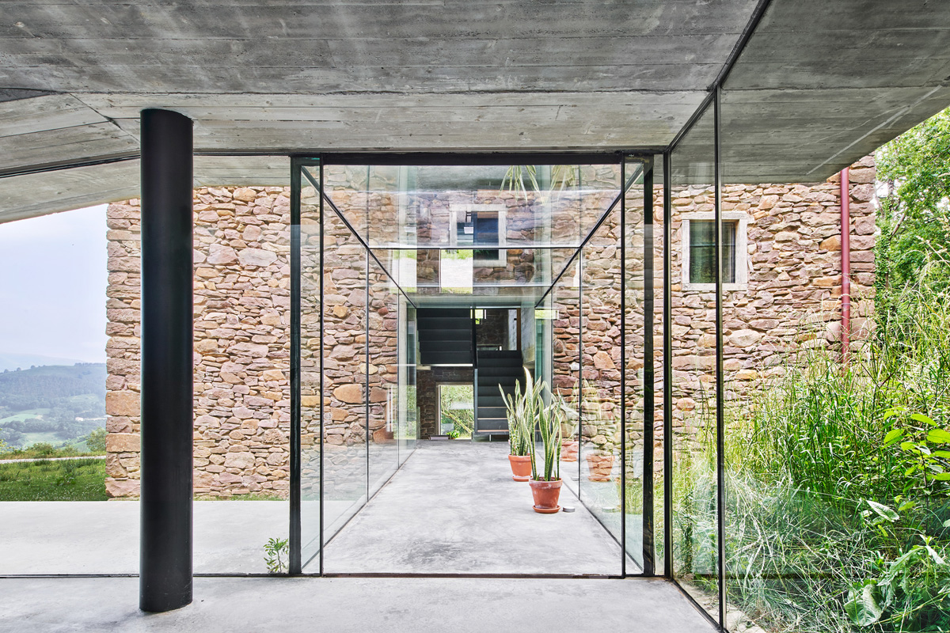
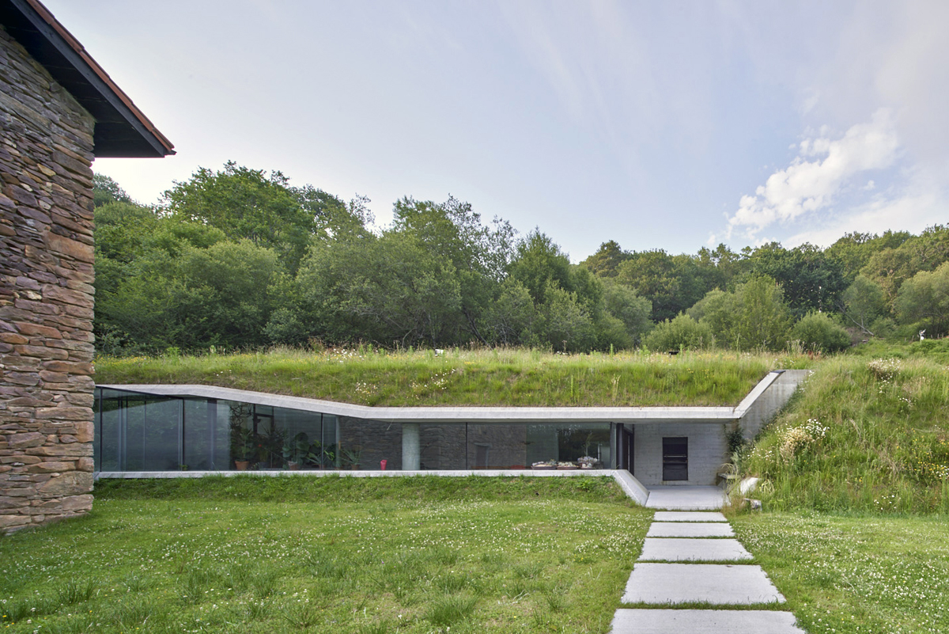
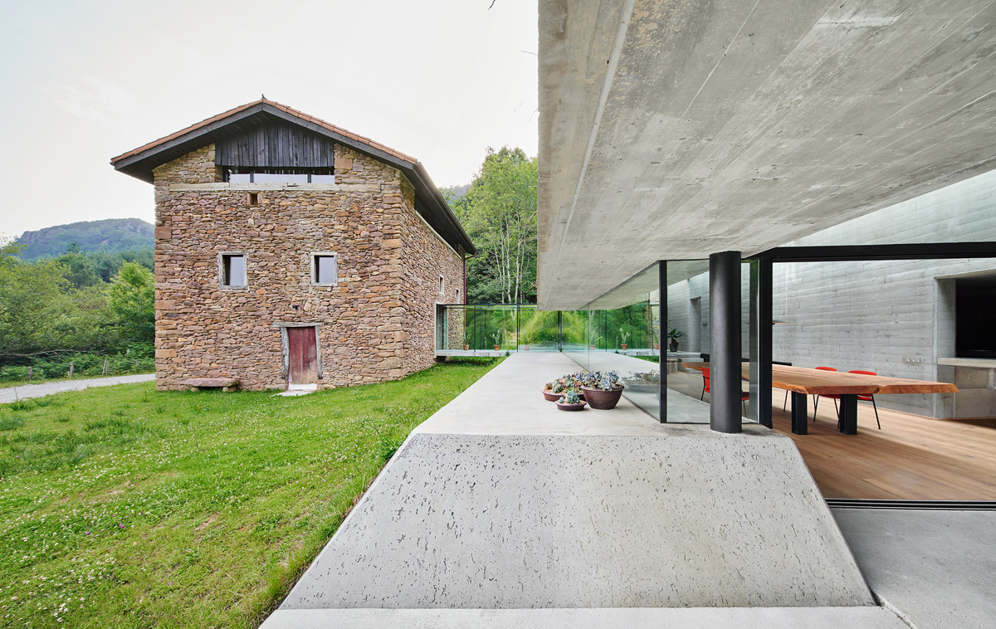
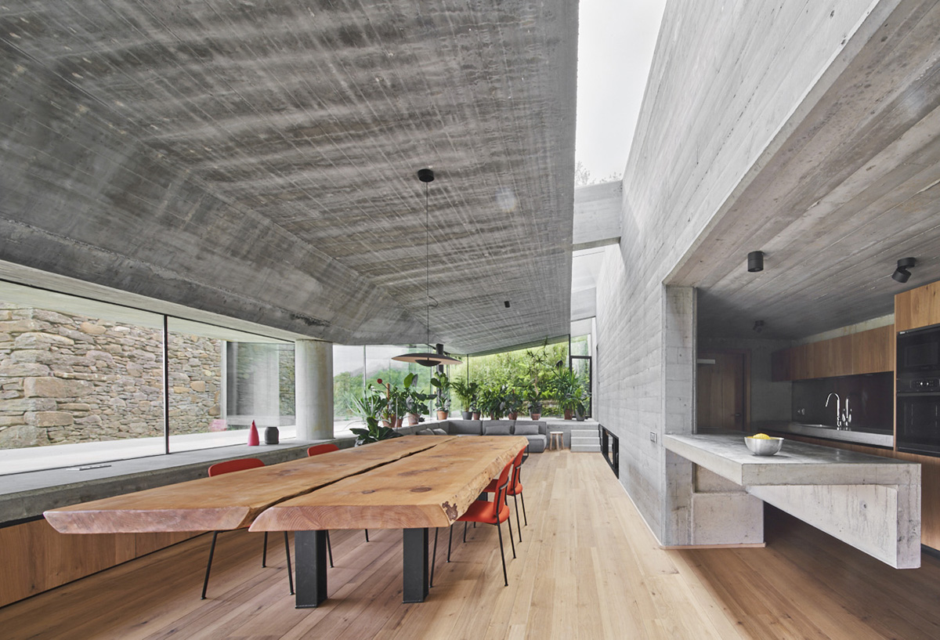
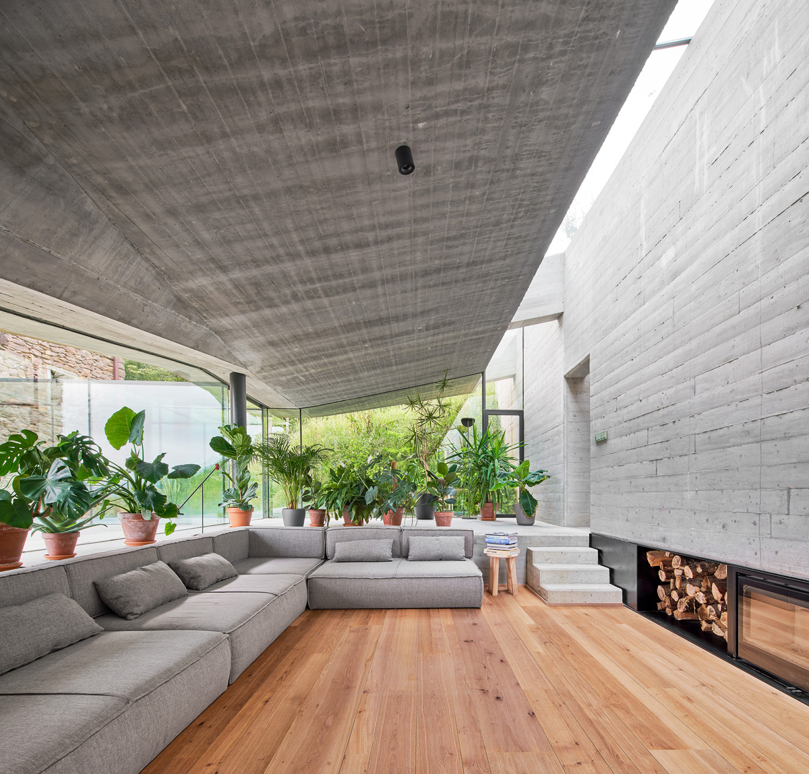
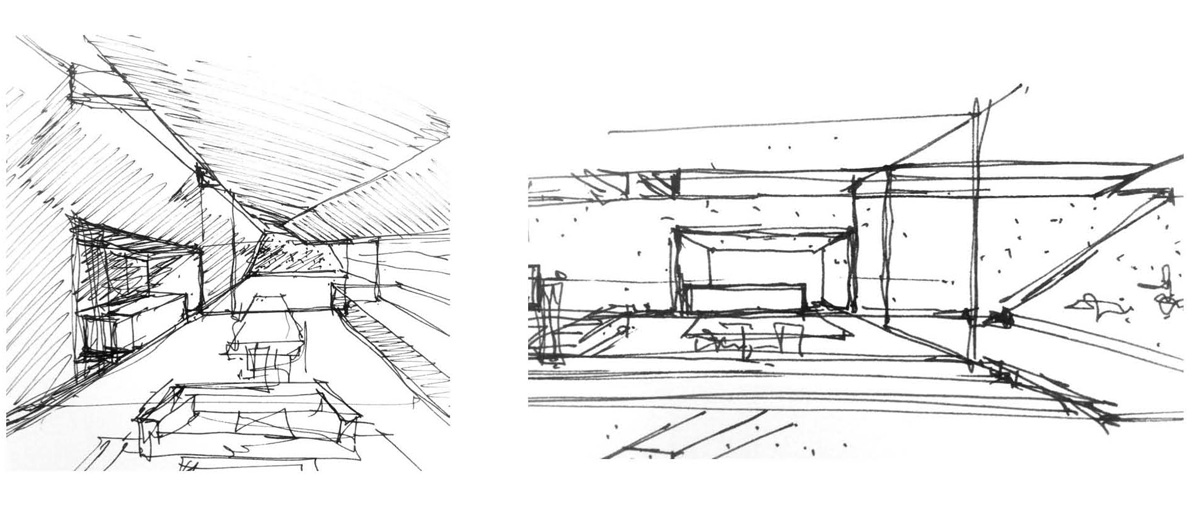
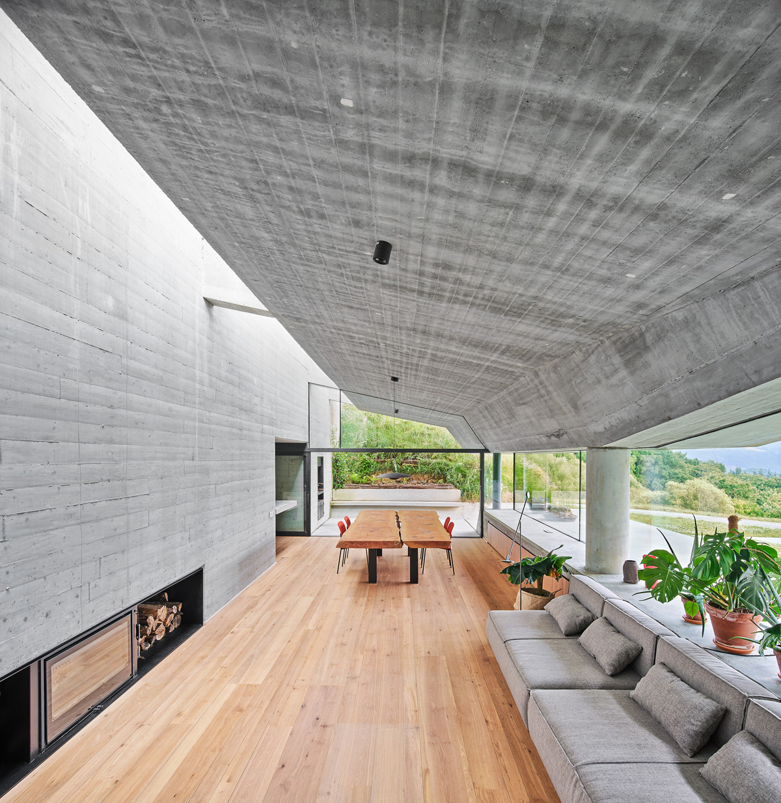

Wood is the perfect material to combine and heat concrete and glass. If you look carefully at the concrete walls you can easily recognize the woods “footprints” used for the caissons during construction. A beautiful recall of wooden shapes, knots and grains between walls and floors, between natural wood and the “impression” of wood in concrete. Furthermore, the axis lines add perspective lines that “lengthen” the space.
Concrete can be irregular and rough but also smooth and soft as silk – think of Tadao Ando, the master of concrete who uses it making it light and delicate as if it were fabric.
Even in the bedrooms and in the bathroom you can find the same materials, cement, glass and wood, they create a minimal, almost monastic, atmosphere, a place where you can feel protected, where you host friends – I can imagine big parties and dinners around that huge and beautiful wooden table! – and where to relax off-line (also because with all this concrete… how does it work the wifi?!).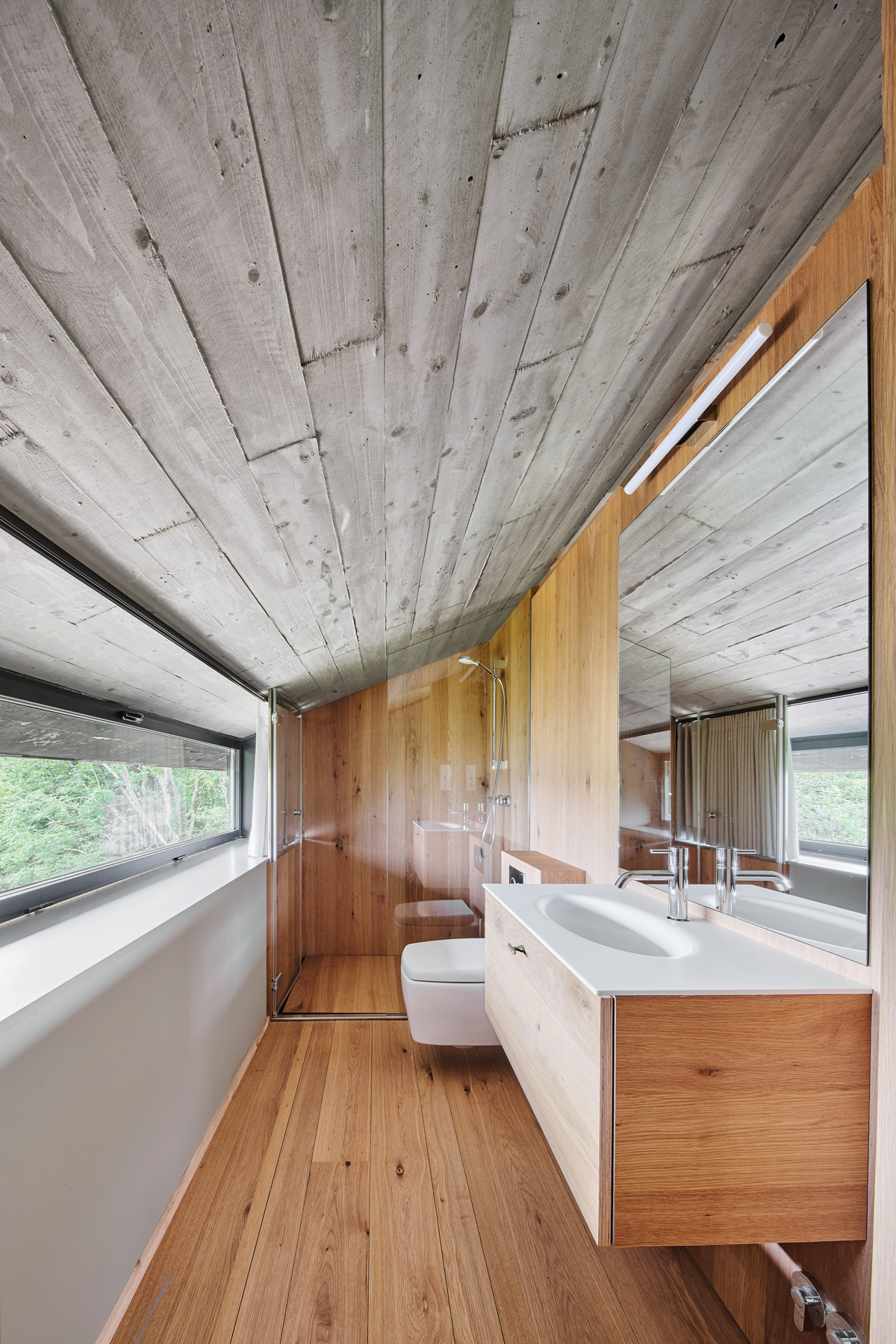
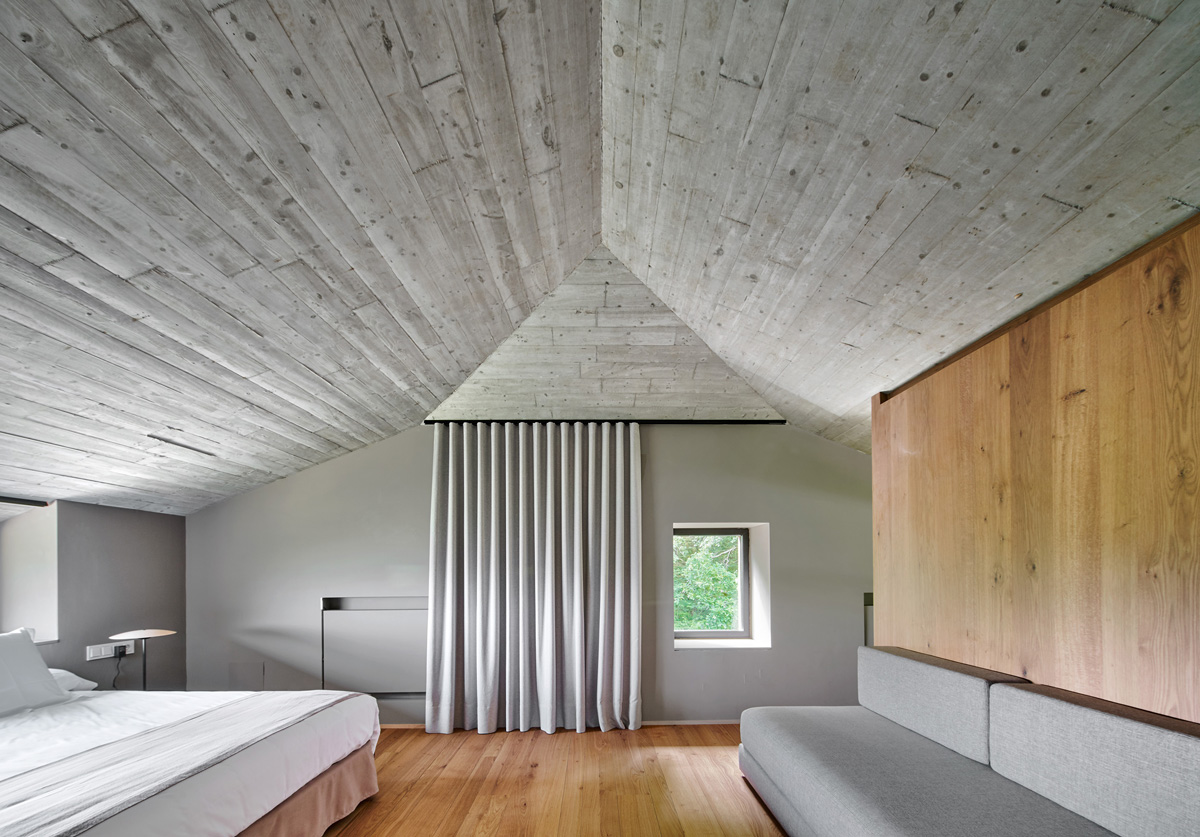
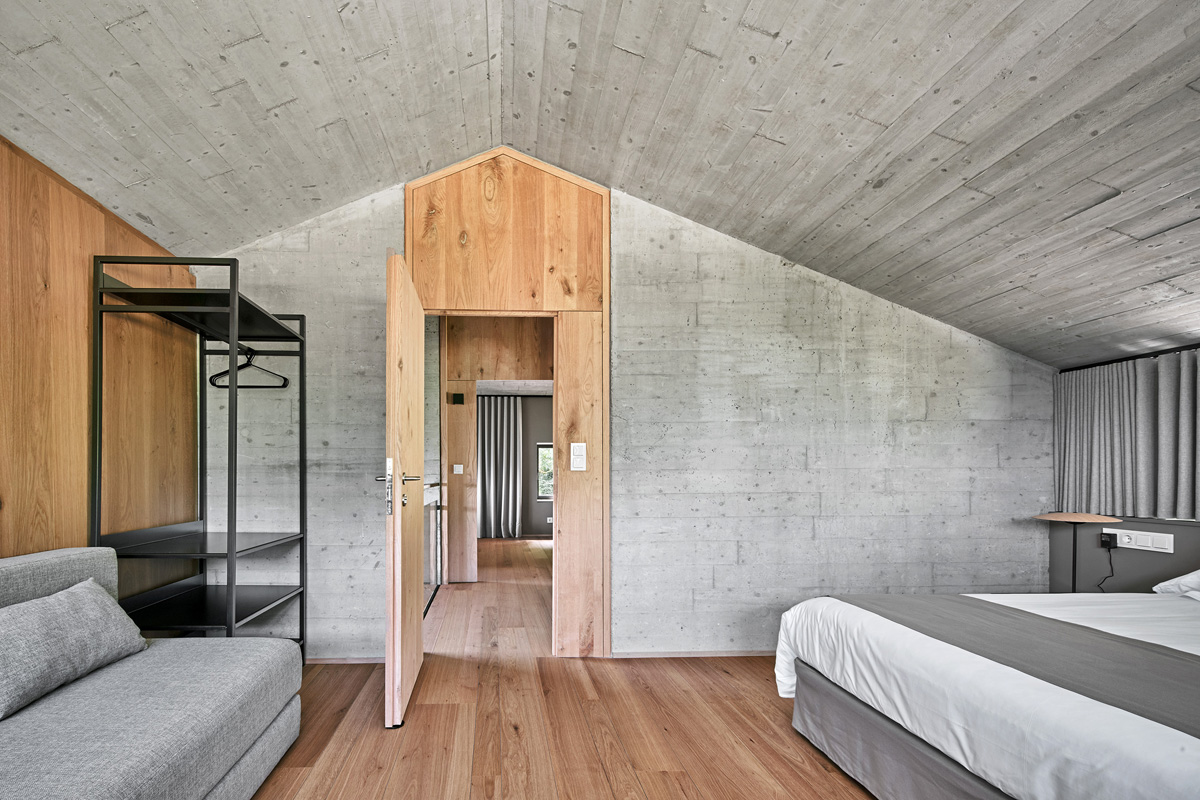
These tre materials, wood, concrete and glass, are also the textures and colors. The furniture recall the concrete grey in the sofas and in the bedroom fabrics, in the kitchen it became a steel presence, in here the red chairs bring inside a happy and modern touch of color. Actually there is also another color: the green of nature that comes in abundant from the huge windows, painting living pictures that change with the rhythm of the seasons.
The result is minimal interiors that let the materials speak up in a calm, simple atmosphere, surrounded by nature.
Thank you to the architect Jordi Hidalgo Tané for let me published this beautiful project. Photo Jose Hevia.

