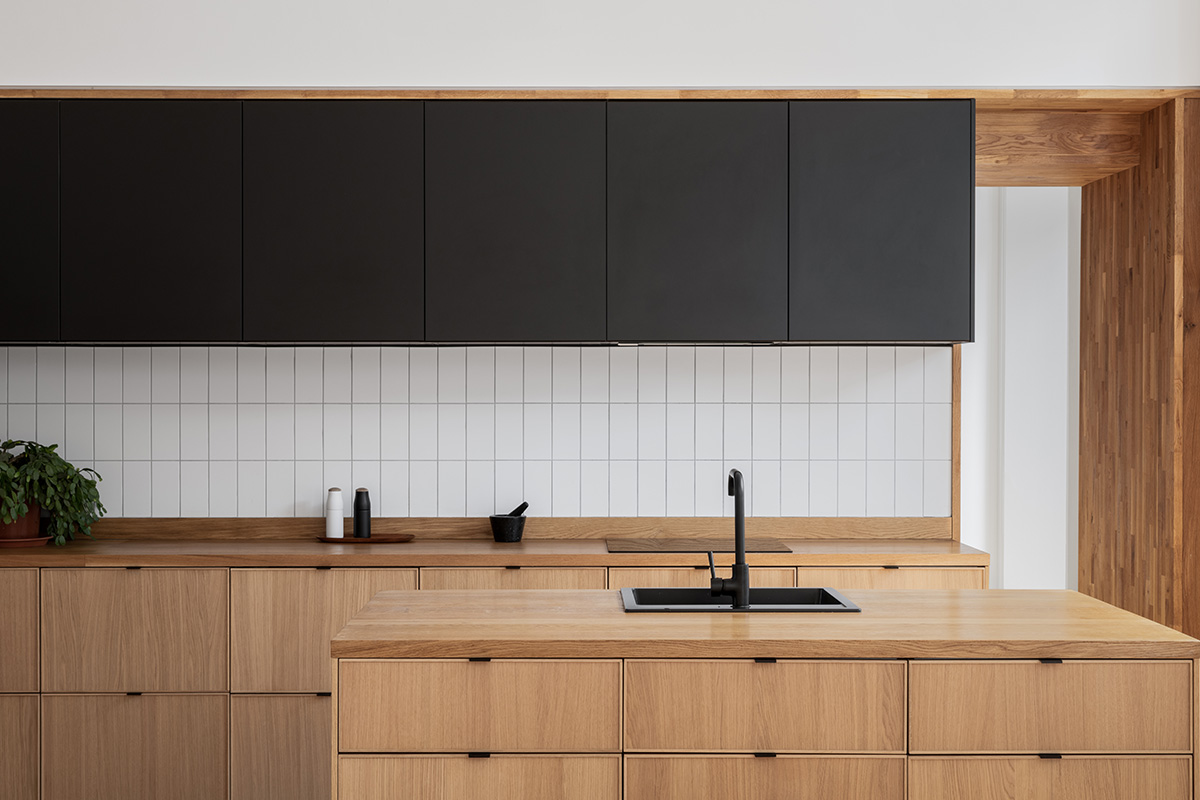Leggi questo post in Italiano
What are the main aesthetic elements in an expesive kitchen? What makes you immediately think of a custom made kitchen?
“An expensive kitchen is all about simplicity; the more you spend, the less complicated it looks.” Luke McClelland
Luke McClelland is an English architect, he has designed many expensive kitchens for his clients, but when he designed his own kitchen, he managed to recreate the aesthetics of an expensive kitchen by dealing with a limited budget.
Luke lives in Edinburgh with his family in a beautiful Georgian terraced house with herringbone wood floors and decorated ceilings. Within this classic style environment, he has been able to mix modern and vintage furnishings. The open kitchen on the dining area, is a perfect mix of functionality and aesthetics, with a careful eye on the budget!
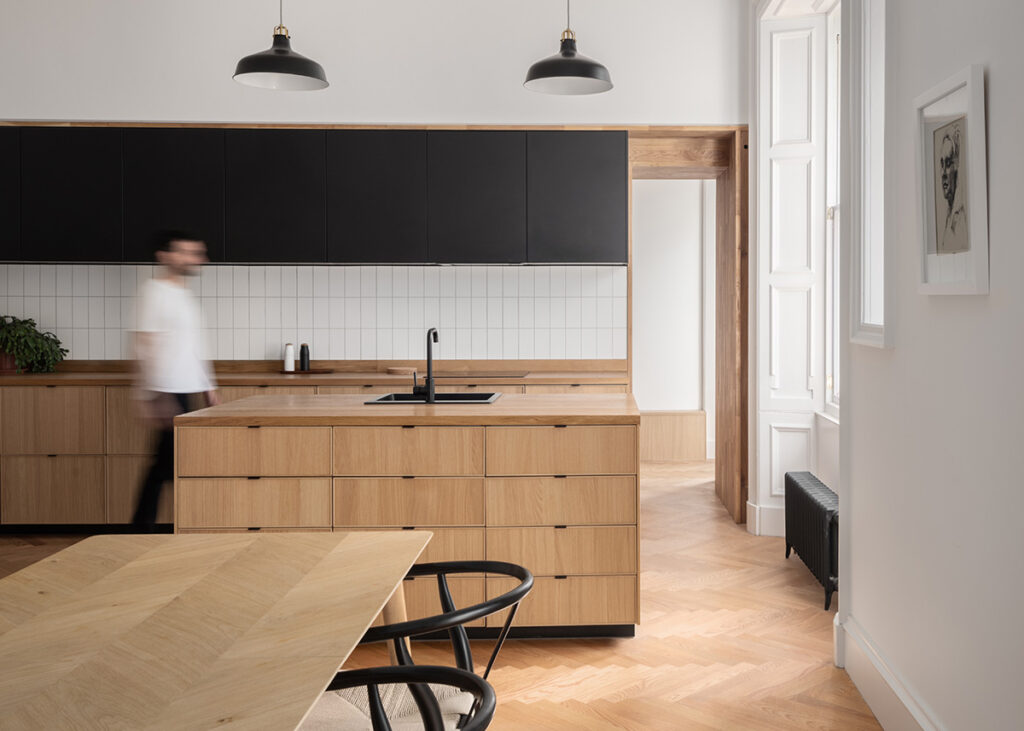
What are the best-selling/on-budget kitchens in the world? Ikea of course! Luke then started from an Ikea kitchen and was able to “hack” it, transforming it into a kitchen that you would never say was from Ikea!
I asked Luke to tell us how he designed his kitchen and to give us some advice on how to replicate this simple and very scenic aesthetic.
Q. How did you transform your Ikea kitchen into what looks like an expensive custom made kitchen?
A. There is no doubt that Bulthaup and Boffi, for example, have an excellent product. However, the reality for most people is that the price is prohibitive. When designing our own kitchen, we borrowed all the best qualities of the premium suppliers; symmetry, simplicity, clean lines.
Q. How did you design your Ikea kitchen?
A. We sourced ‘off the shelf’ Ikea cabinet fronts that belied their price with solid oak lippings Ekestad and a crisp matt black finish Kungsbacka to integrate the kitchen with furniture that we already had.
Plus: the Kungsbacka range also appeals as it’s made out of recycled plastic PET-bottles and reclaimed wood.
Q. Where did you hide all the appliances?
A. All appliances were hidden and all cupboards were designed to look like drawers. (The washer/dryer and freezer are in the utility room).
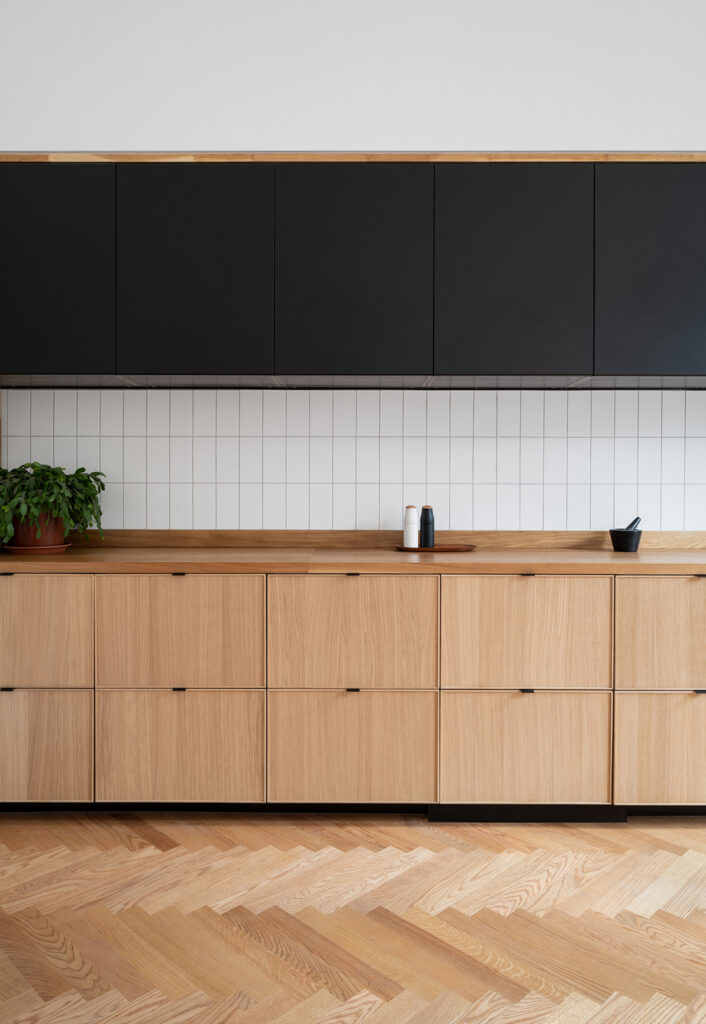
A trick to remember: all appliances are concealed within the lower cabinets. The cabinets all appear as drawers but in some cases are actually two drawer cabinet fronts fixed together to form a hinged cupboard.
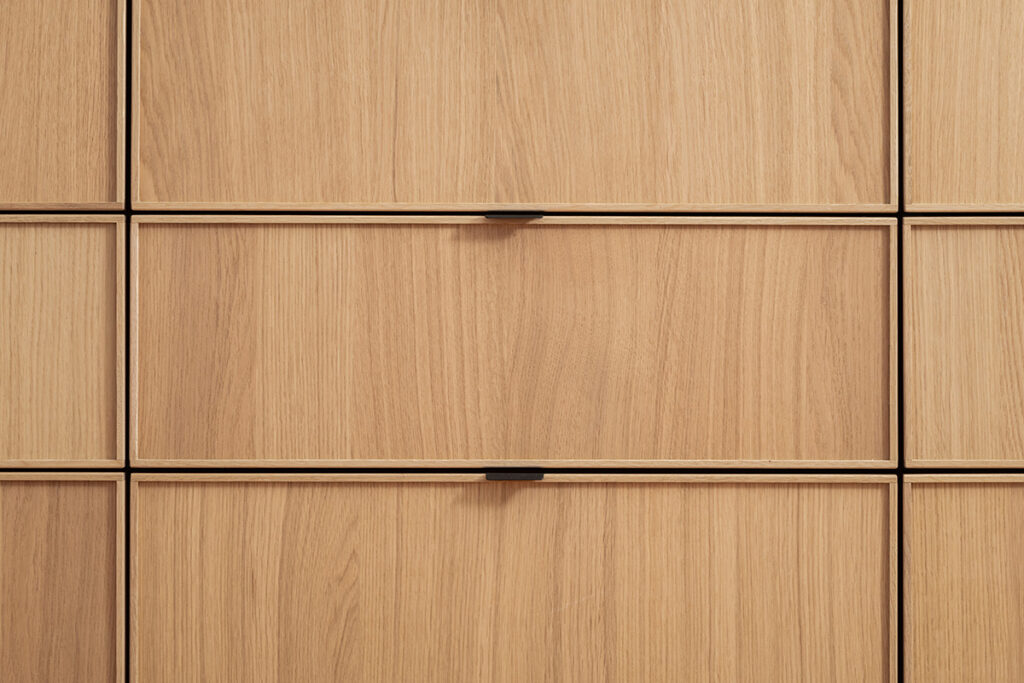
Q. The kitchen top is not Ikea. How did you choose it?
A. Using a full stave oak worktop provided a more natural finish than the standard thin-strip worktops typically used. We treat with Osmo Top Oil, every 12 months works for us.
Often people tend to choose stone for worktops thinking that it is more durable, but I love wood, especially when you have to respect a limited budget. It’s obviously important not to put hot pots etc directly on the wood, but solid wood can be renewed easily with simple sandpaper.
Q. How did you recreate the aesthetic of an expensive custom-made kitchen?
The kitchen cabinets were framed by plasterboard paneling, a great idea to recreate the custom made aesthetic.
But Luke did not stop here (as I did in my kitchen!) and he added a truly polished detail: the surplus offcuts from the worktop were used to frame the cabinets and doorway to enhance the feeling of integration. The result is a kitchen that looks more like a singular piece of joinery than a collection of freestanding elements.
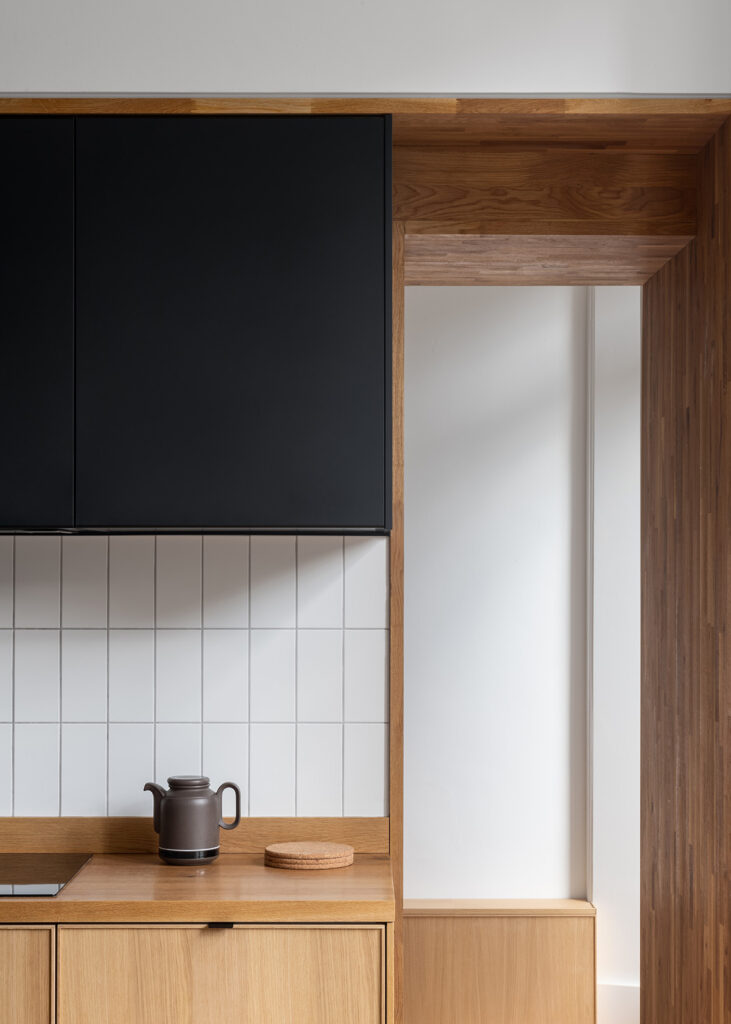
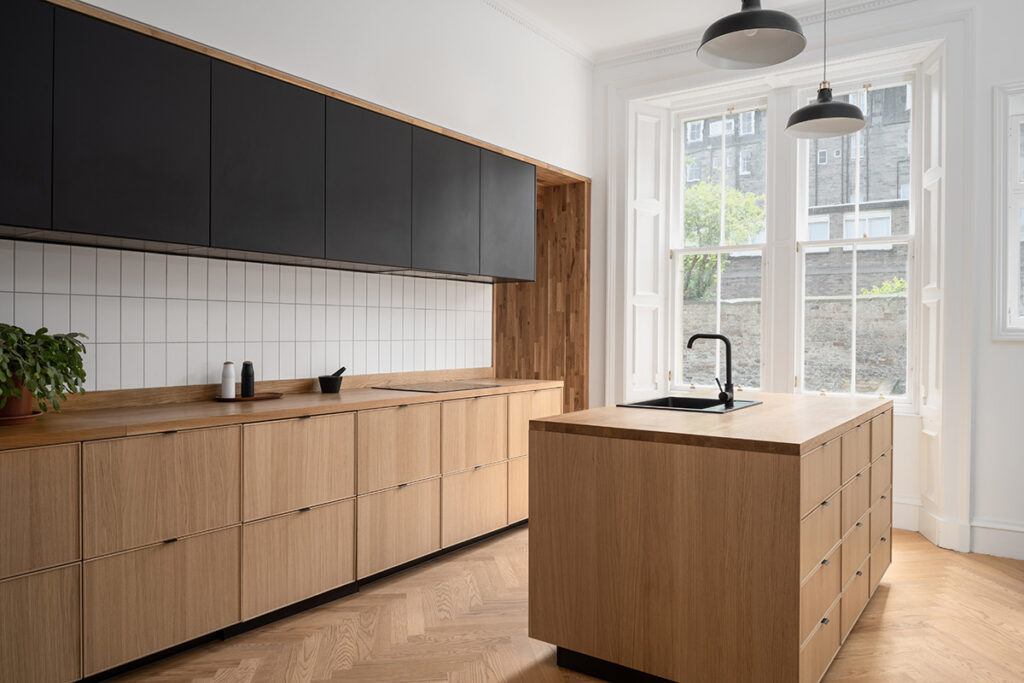
Q. How did you choose appliances?
A. We’ve gone for nice appliances where you see them, but where you don’t see them, we’ve gone for lower-end ones that are functional.
For example, we choose an induction cooktop from Bosch and a nice black faucet.
Q. Where do you get inspiration for your interiors?
A. My wife and I are very much influenced by Scandinavian design. In particular I have always loved the work of Norm architects in Copenhagen. I like natural materials and clean lines in a functional space like a kitchen.
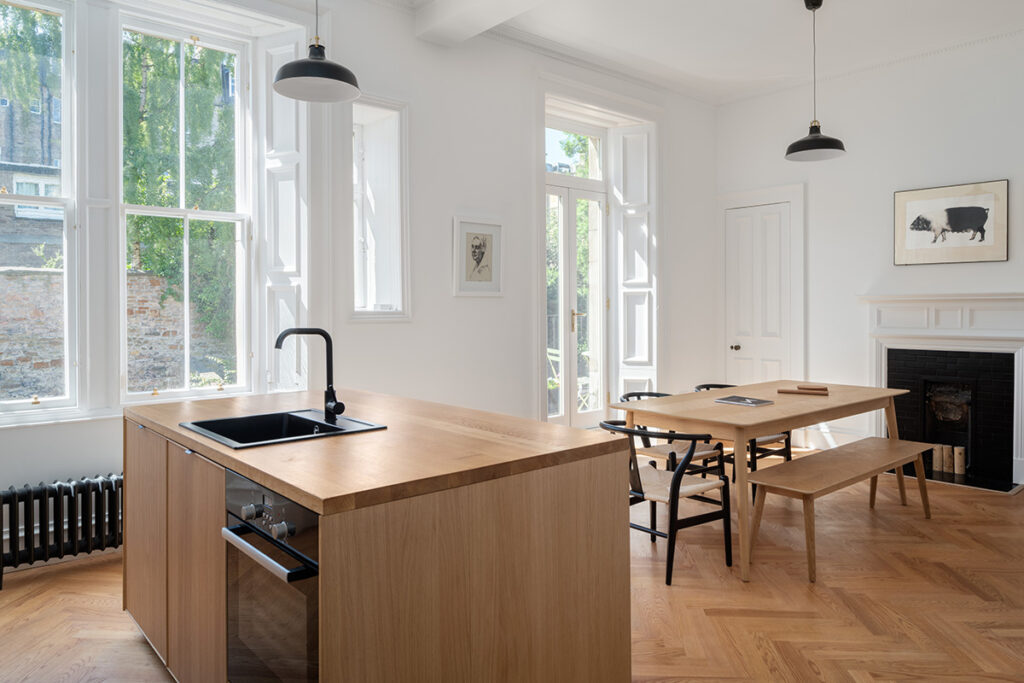
Project Luke McClelland, Foto ZAC and ZAC

