Leggi questo post in Italiano
A Mediterranean-style house on the island of Majorca. Thanks to a scenographic and functional solution, the interiors blend with the surrounding landscape to live the summer outdoors surrounded by traditional materials and attention to sustainability.
Majorca is the largest island in the Balearics, Spain. Here in the middle of the countryside, inside and outdoor come together in a beautiful house where is possible to live the summer in the open air and enjoy all the beauty of the surrounding nature.
OHLAB is the architectural studio that designed Casa Palerm, a holiday home that integrates with the landscape, it is not only a beautiful building integrated within its surrounding environment but it also performs efficiently, both economically and energetically.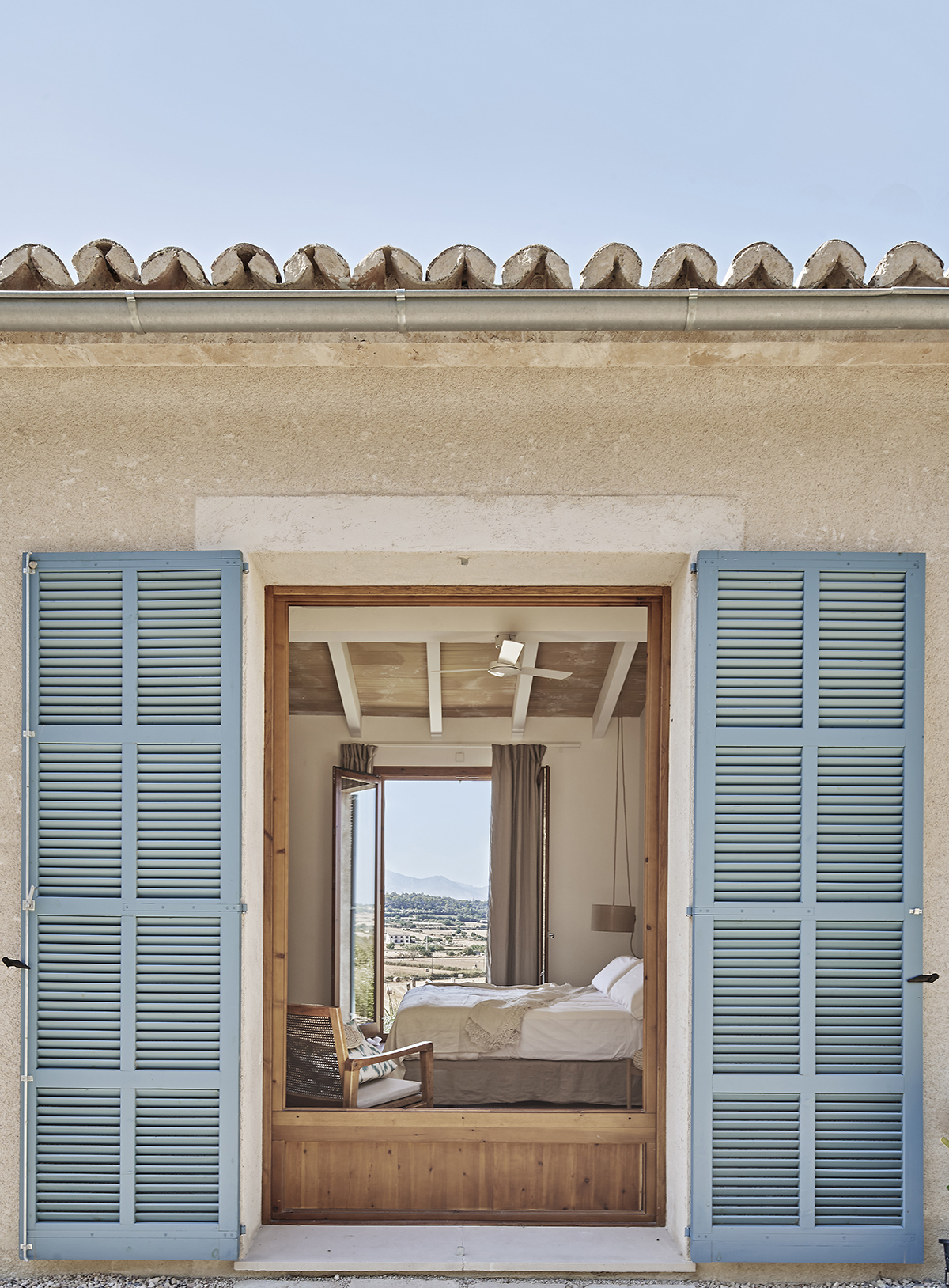
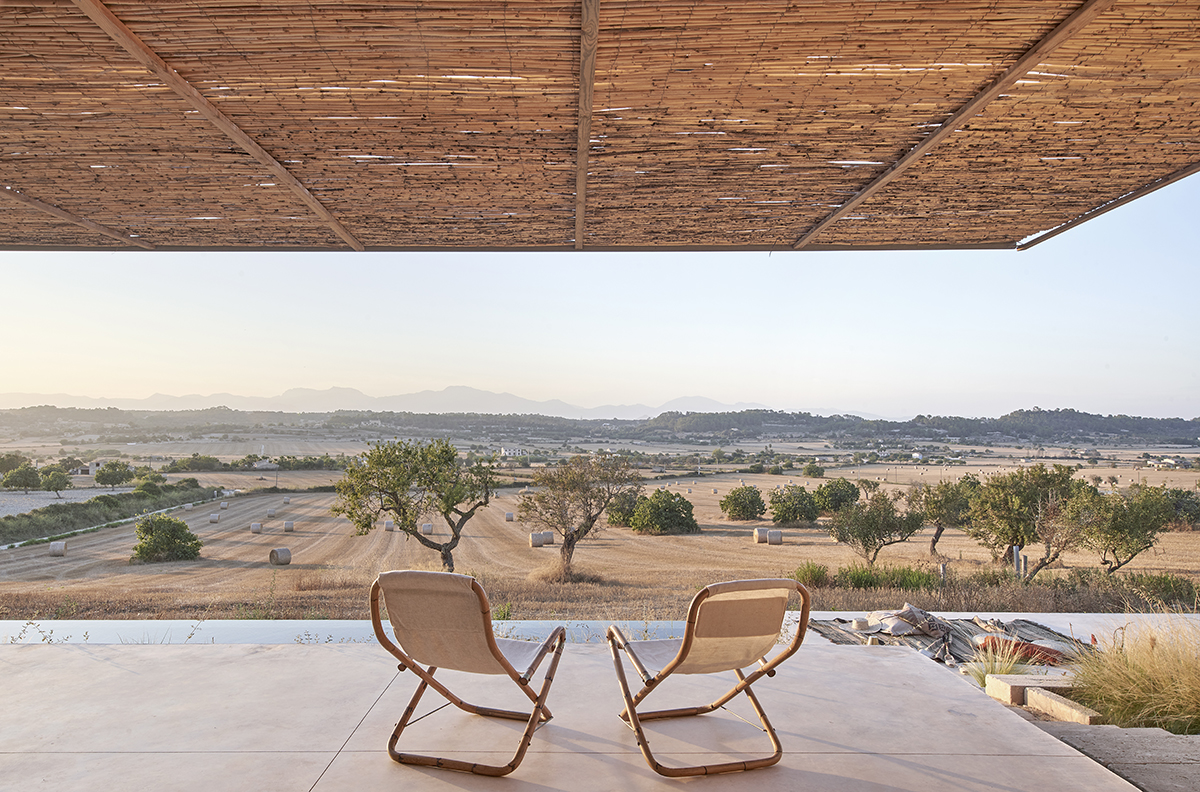
The house is a one-level building, a six-meter long parallelepiped where every room enjoys the beauty of the surrounding countryside. This double exposure is also expedient to guarantee perfect ventilation of the rooms and thermoregulation of the entire building.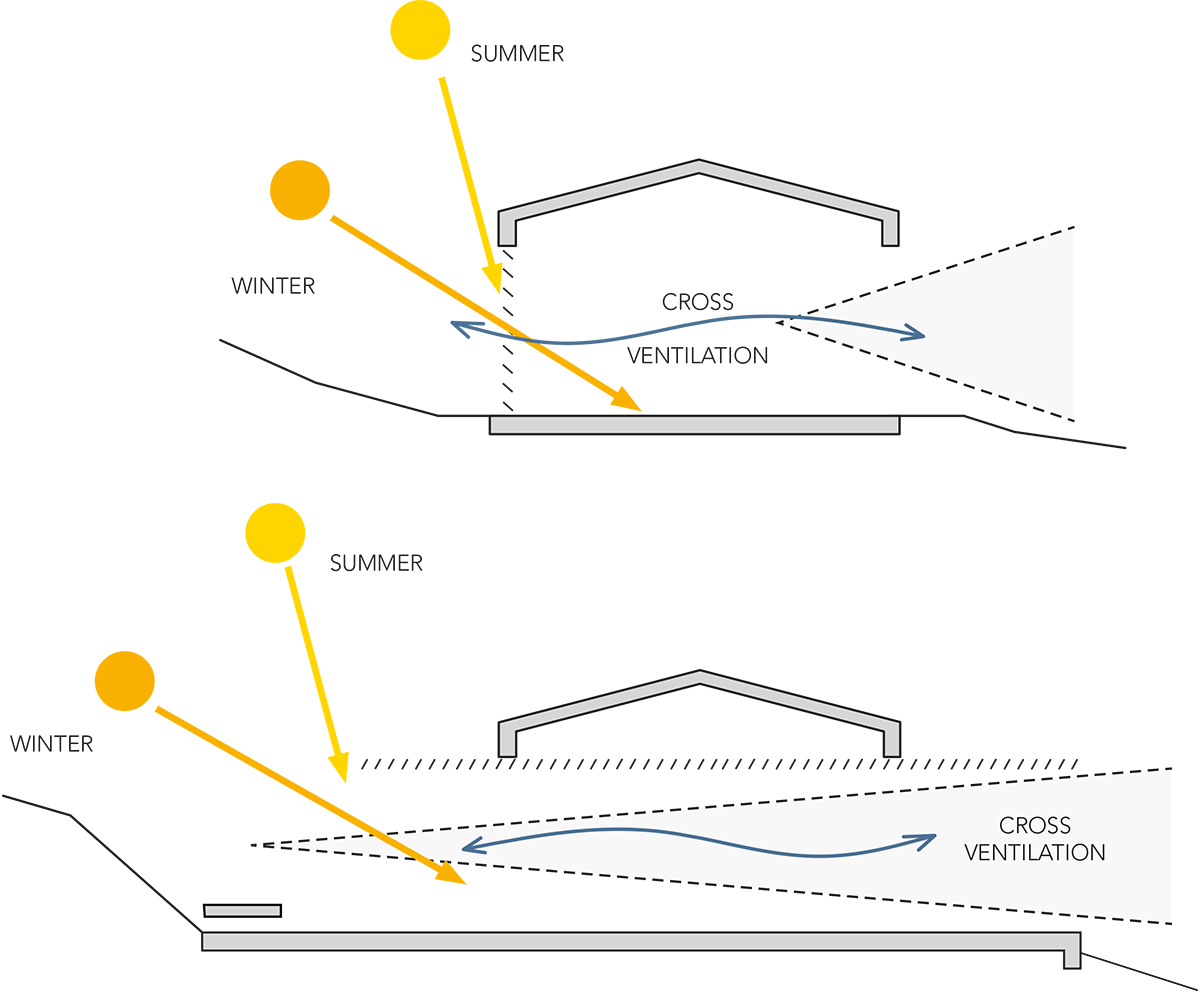
The main feature of the house is the opening onto the landscape: the large windows of the living area can slide and can be completely hidden in the walls of the façade allowing the total fusion of outdoor and interior. The concrete terraces become an extension of the floor of the large living room.
This double opening of the living area is truly the most spectacular element of the house and was intentionally designed to amaze: the windows have a panoramic format with a cinematographic proportion of 2.66:1.
The windows have been designed in the panoramic cinematographic format: indoor and outdoor space merge together in the surrounding Mediterranean landscape.
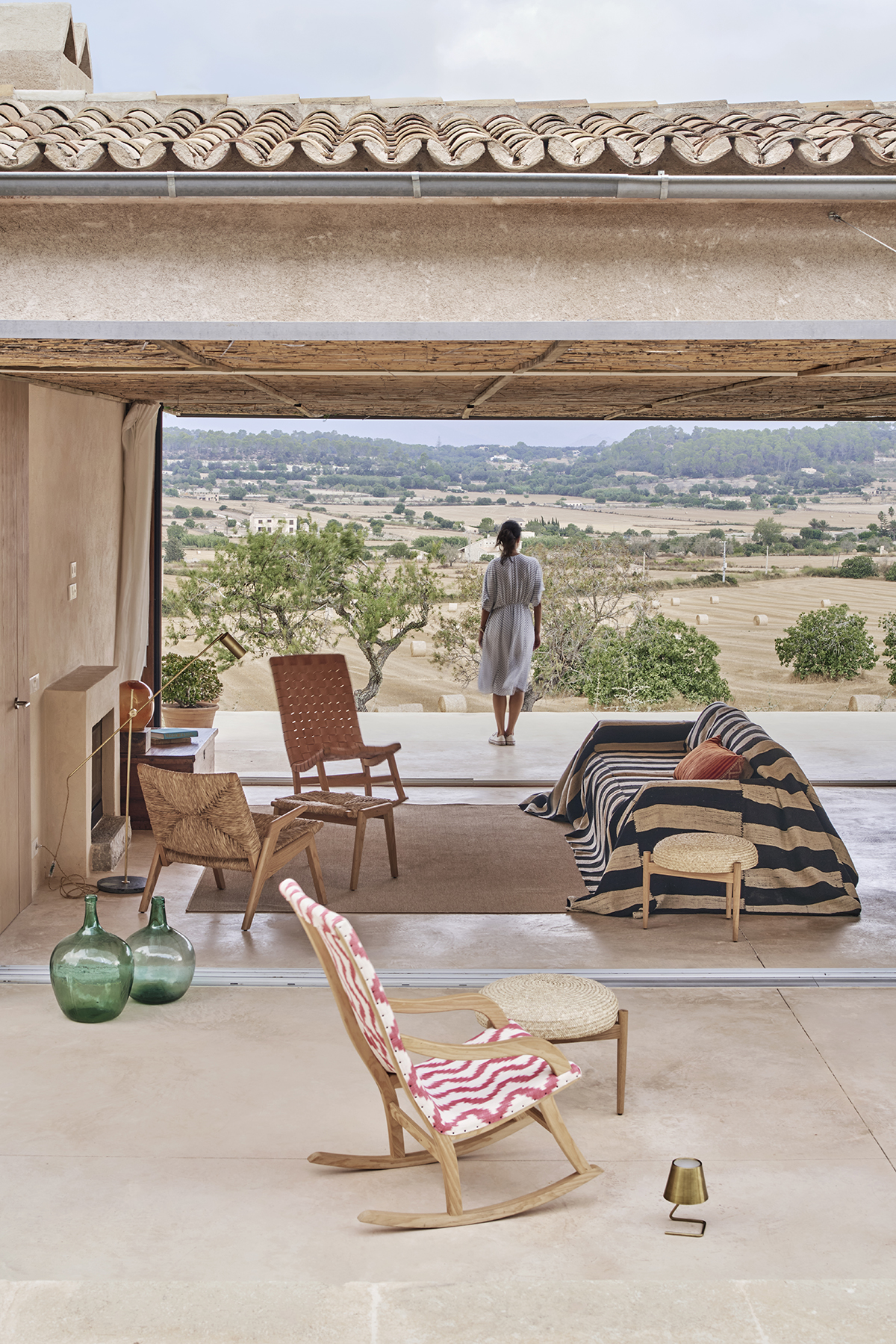
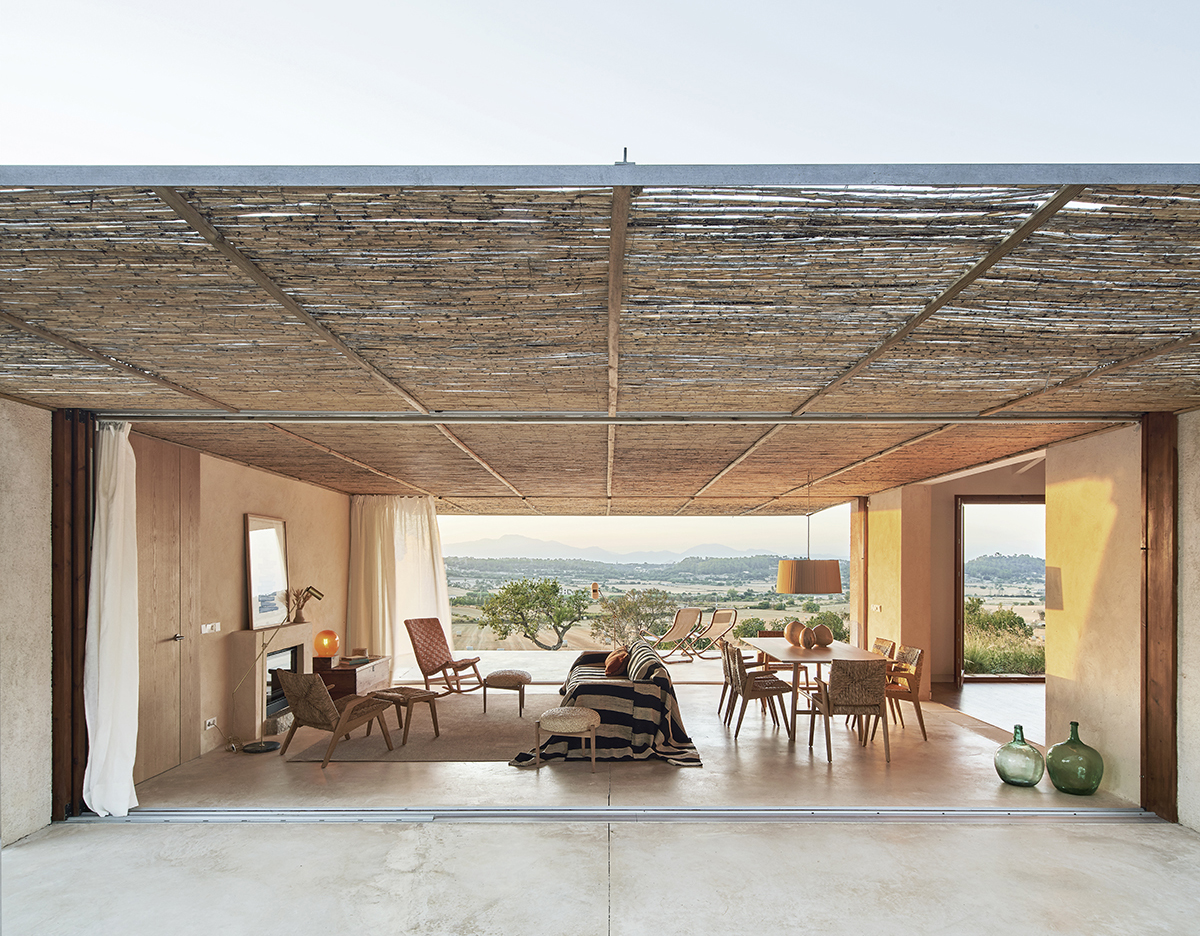
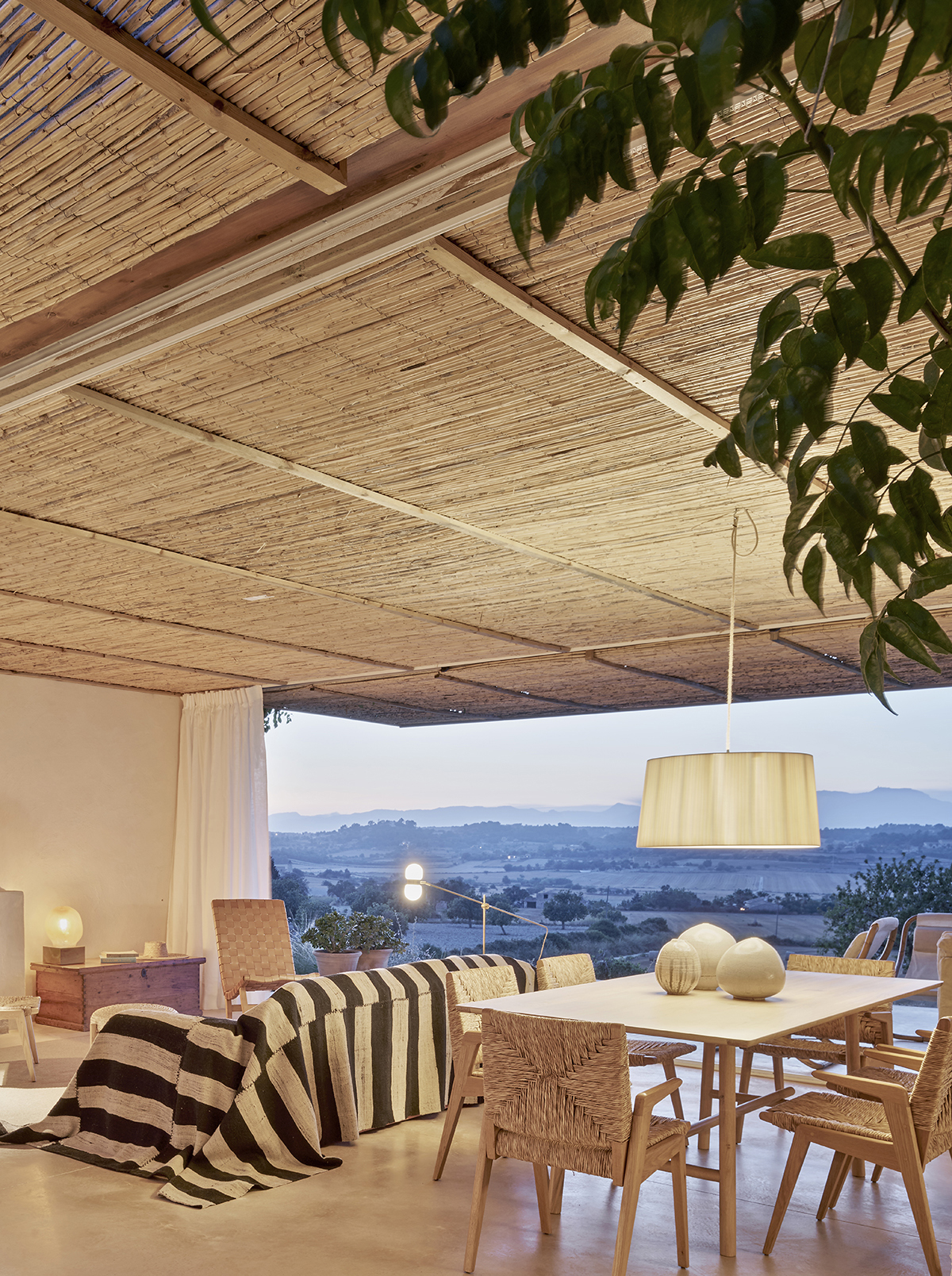
Outside, the sunlight is filtered by a typical Mediterranean wattle pergola that blends with the rural landscape and lets the air filter through.
Simple and very functional solutions add value to the building such as the recycling of rainwater that collected in water tanks is reused for irrigation, bathrooms, and swimming pool.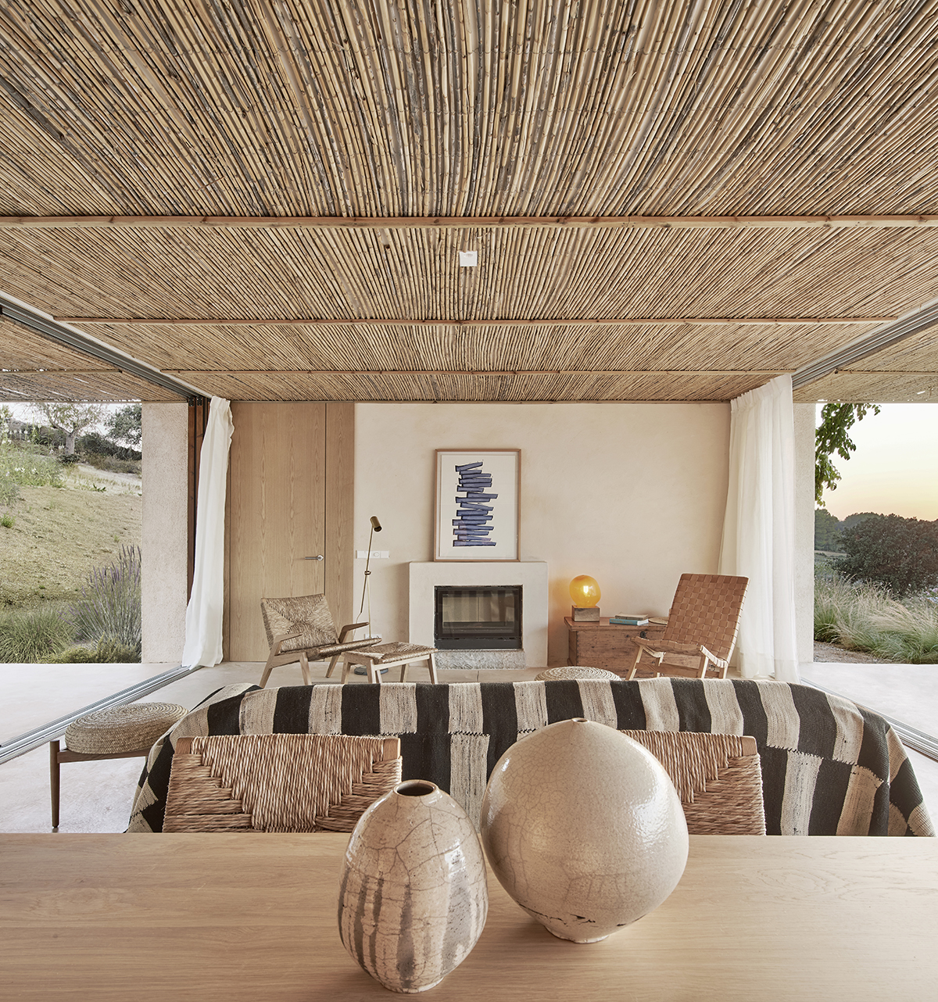
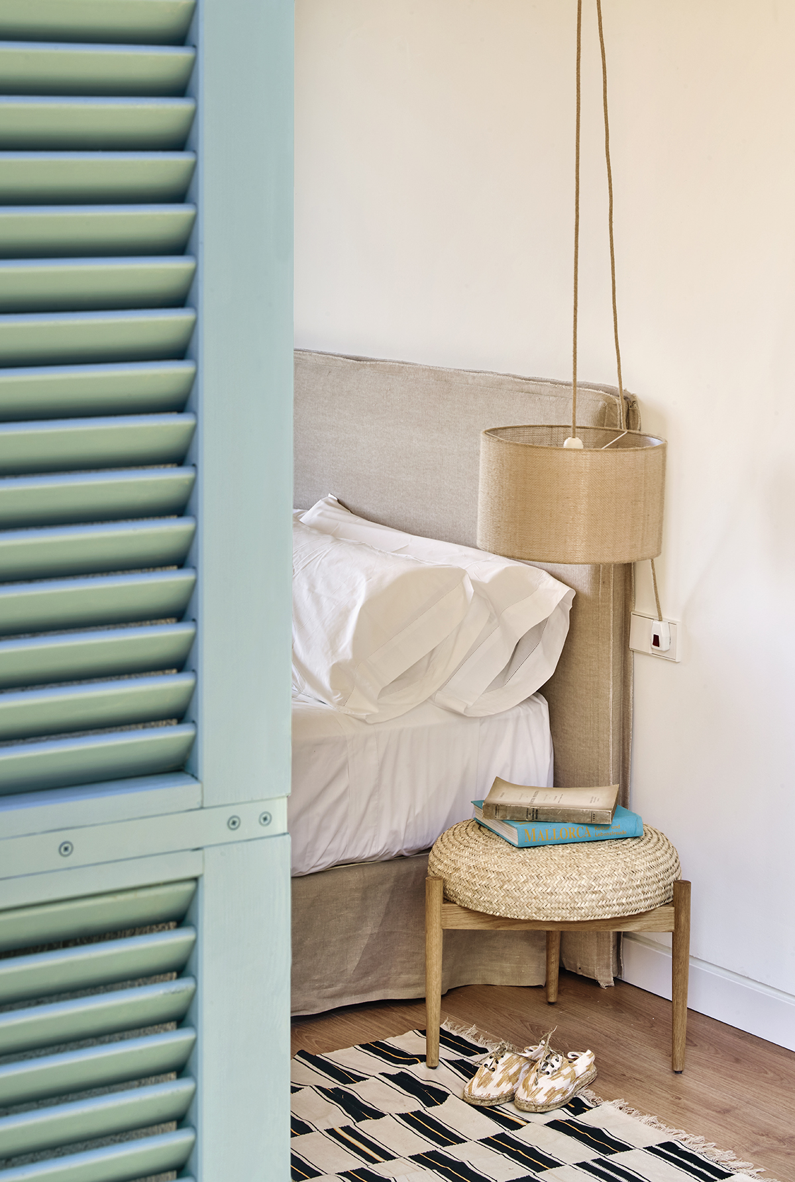
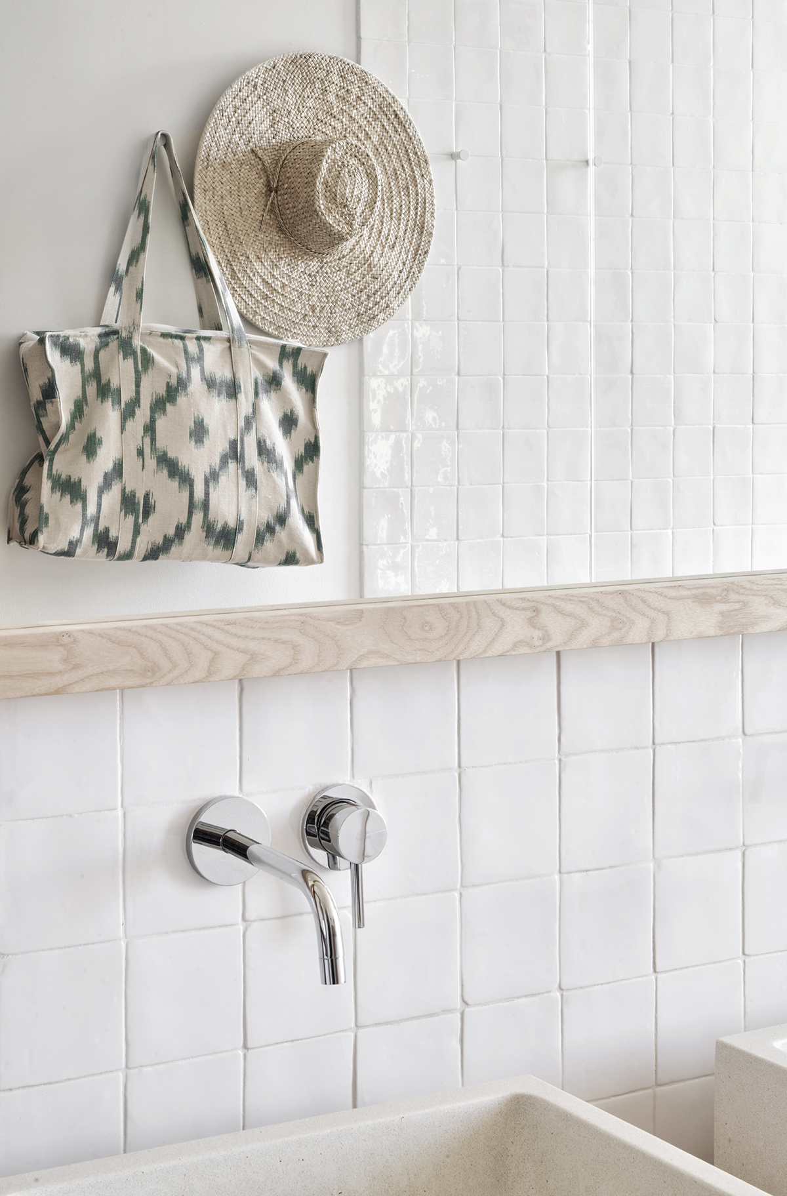
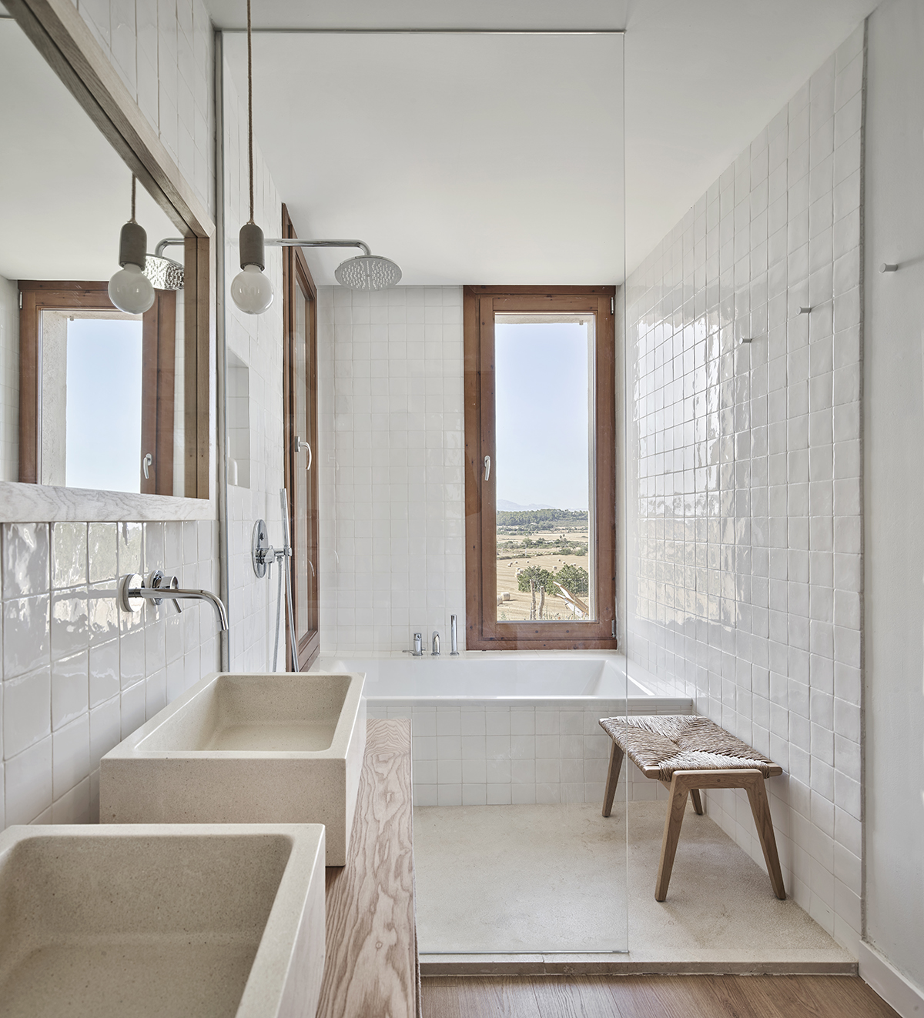
Even color palette and materials were chosen to blend the building with the surrounding landscape: local stone, handmade ceramics, natural fibers… the fusion between interior and exterior is also reflected in the minimal and simple furnishings to let the beauty of the landscape be the protagonist even in the interiors.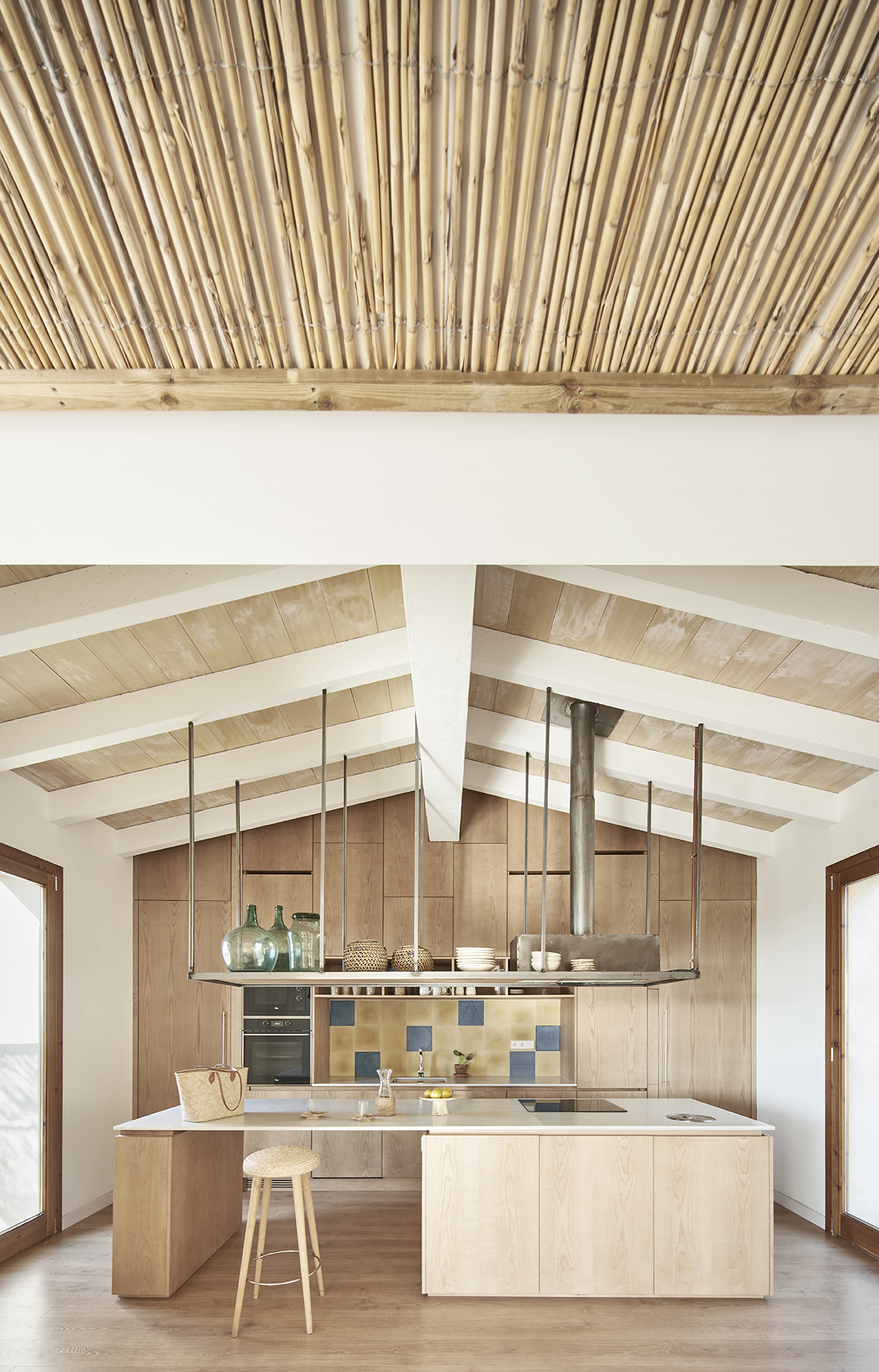
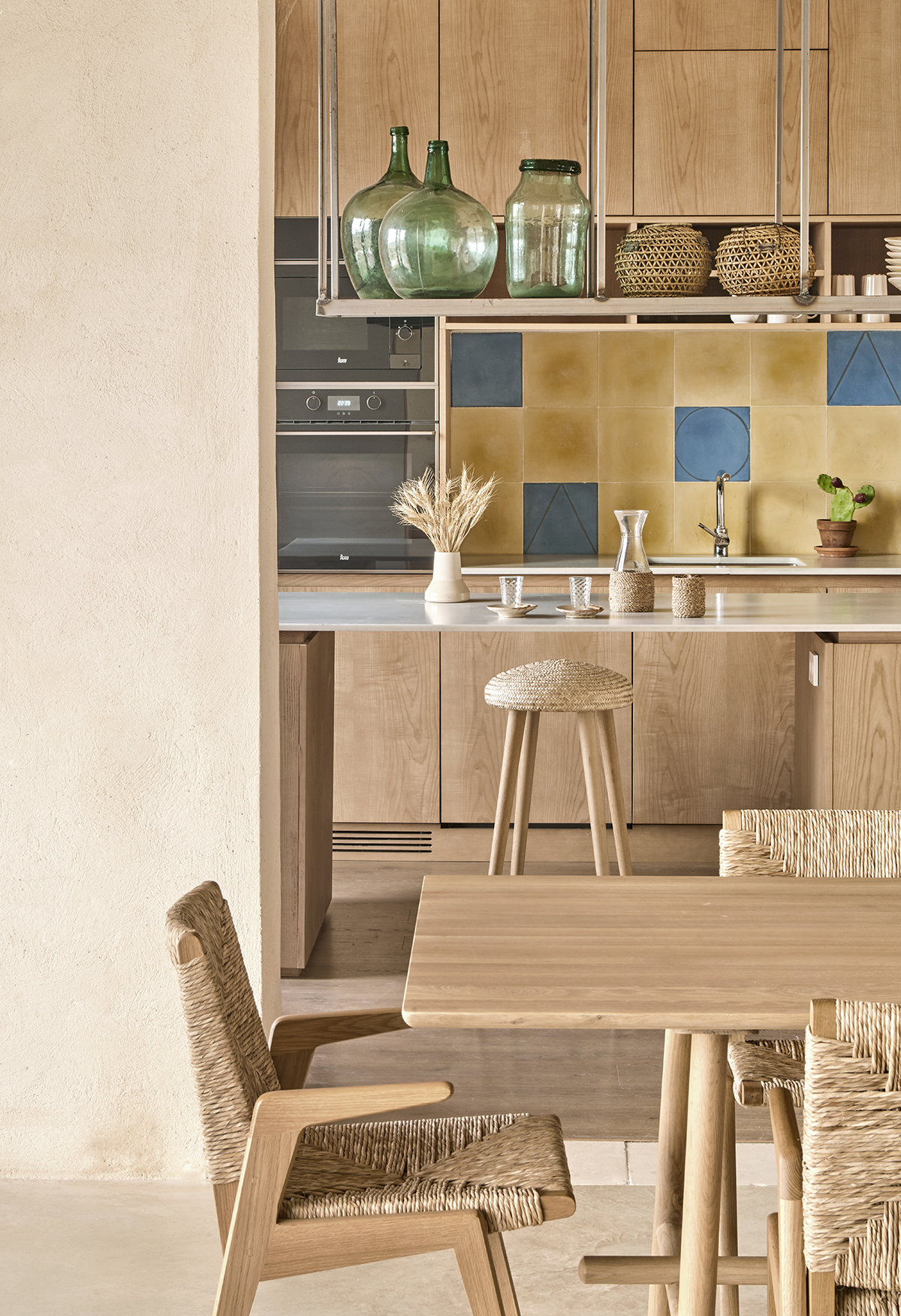
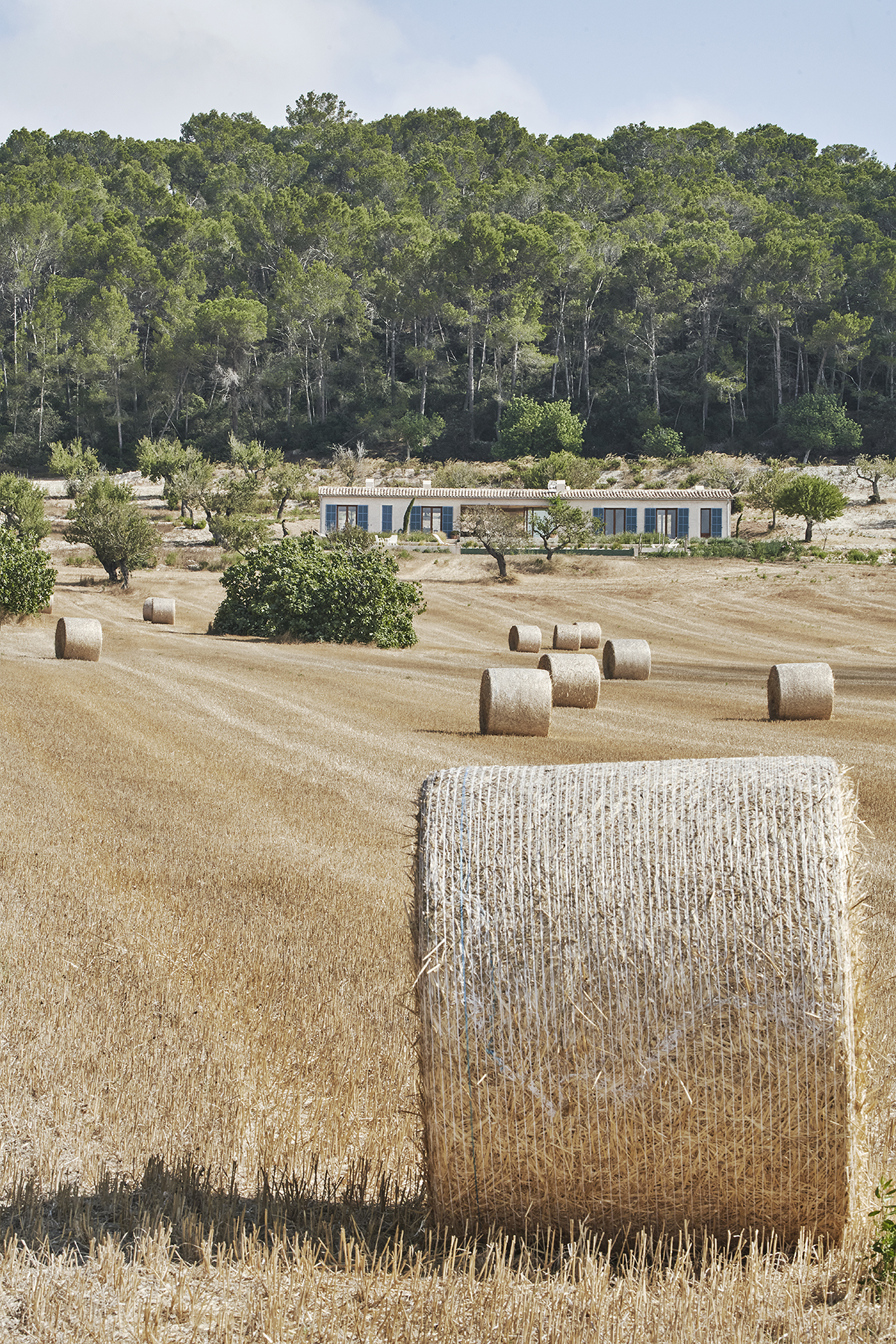
Photo José Hevia – OHLAB




