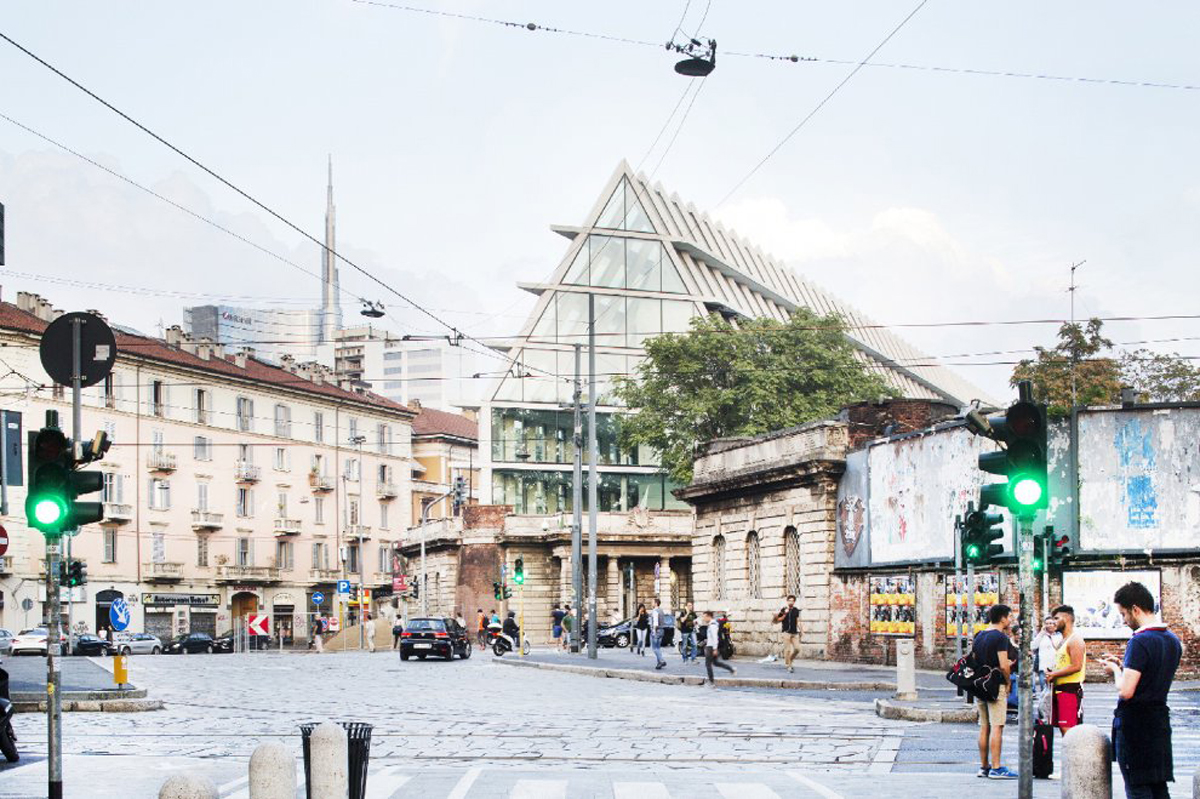Leggi questo post in Italiano
Dopo quattro anni di lavori e scavi, gli edifici gemelli di Feltrinelli, firmati da Herzog e de Meuron, sono pronti. Ora si tratta di procedere con finiture e arredi, ma già Feltrinelli parla di una grande inaugurazione a metà dicembre per i suoi spazi.
Il terreno di Porta Volta appartiene alla famiglia Feltrinelli dall’800 ed era inutilizzato dai tempi dei bombardamenti del 1943, quest’intervento architettonico dà un nuovo volto a questa zona della città, arricchendola di una nuova area verde e pedonale. Gli edifici, alti cinque piani, sono interamente in vetro, una sorta di incontro tra gotico lombardo e modernismo. Gli spazi Feltrinelli ospiteranno una grande libreria con caffetteria al piano terra, 4 piani di uffici e una sala lettura panoramica all’ultimo piano. L’immenso archivio della Fondazione invece, 200mila volumi, 17.500 collezioni periodiche e un milione e mezzo di carte manoscritte, sarà conservato nei due piani sotterranei.
—
After four years of works and excavations, the twin buildings of Feltrinelli, signed by Herzog and de Meuron, are ready. They have just to finishe them with furnishings and details, Feltrinelli is already talking about a grand opening in mid-December.
The land in Porta Nuova belongs to the Feltrinelli family since ‘800 and it was unused since the days of bombing in 1943. This architectural intervention gives a new face to this part of the city, enriching it with a new green and pedestrian area. The buildings, five floors high, are made entirely of glass, a kind of encounter between Lombard Gothic and Modernism. Feltrinelli spaces will host on the ground floor a large bookstore and café, four floors of offices and a panoramic reading room on the top floor. The huge archive of the Foundation, 200 thousand volumes, 17.500 periodical collections and a million and a half of handwritten cards, will be stored in two underground floors.
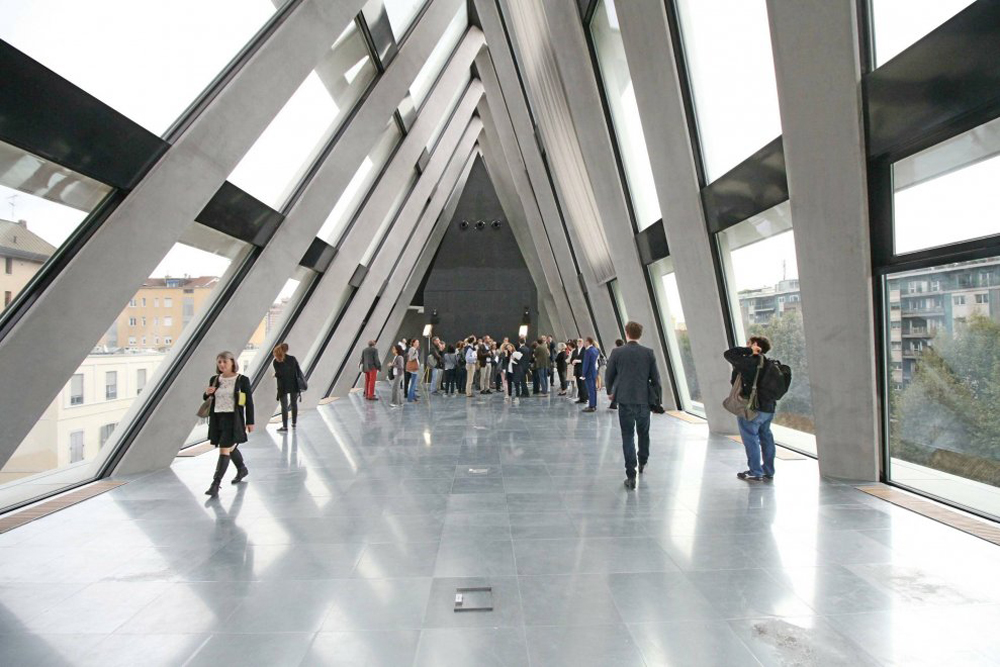
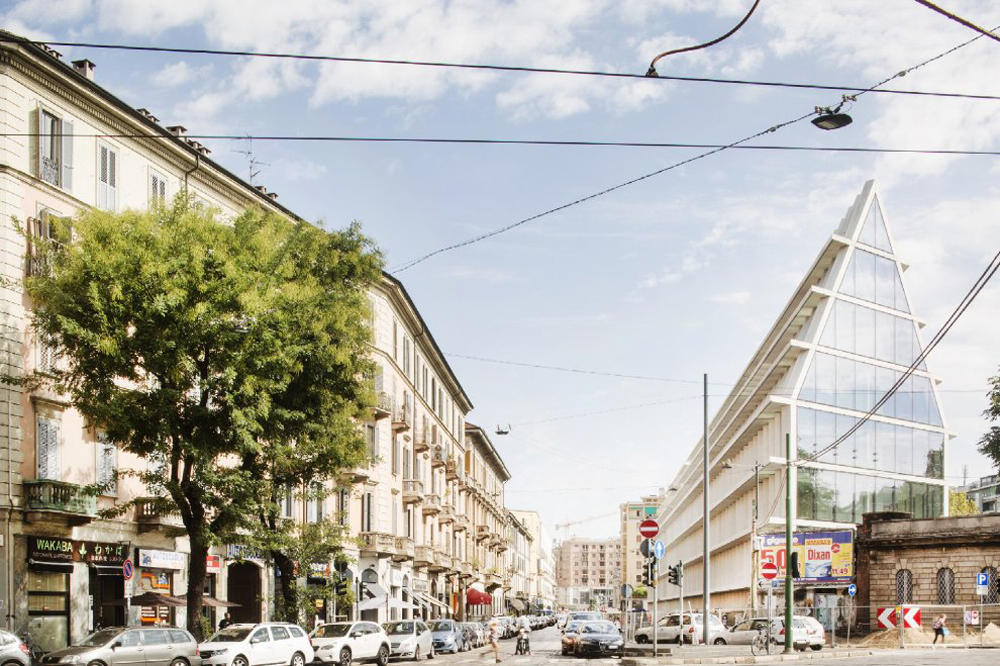


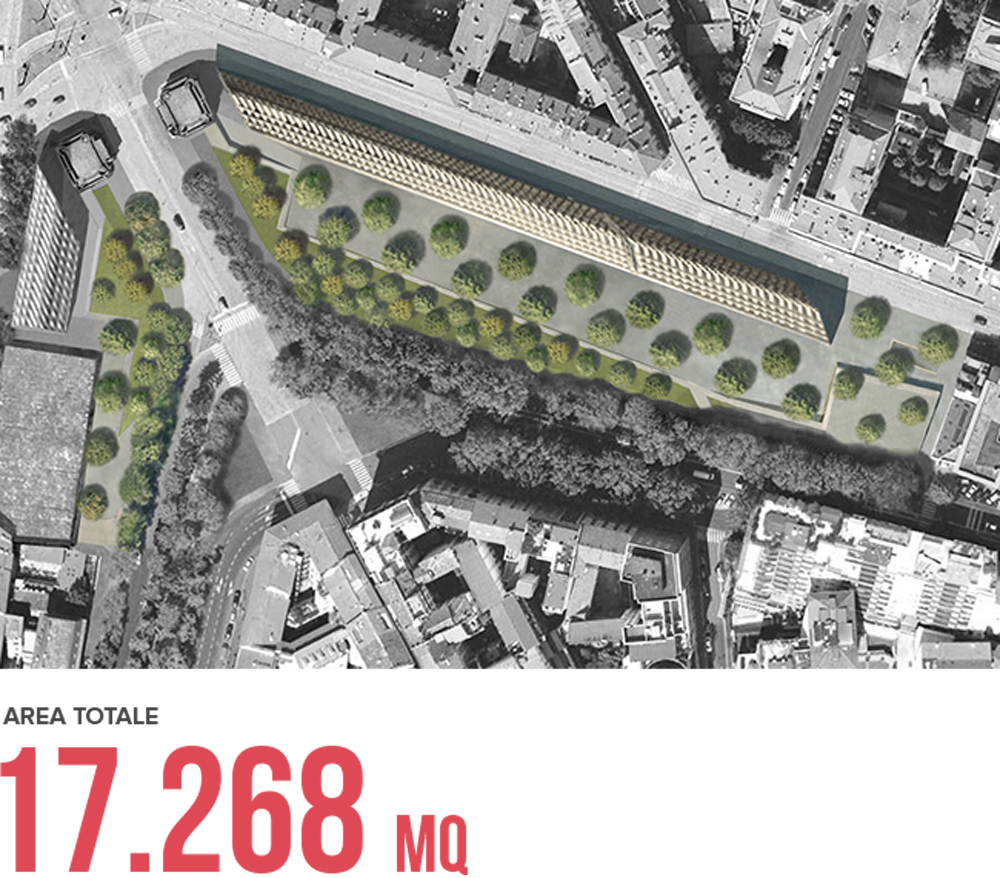
Mentre un edificio ospiterà la casa editrice, l’altro sarà la nuova sede italiana di Microsoft. Dalla “campagna” – Microsoft e il suo bellissimo Innovation Campus sono oggi in mezzo al verde a San Bovio, piccola frazione di Peschiera Borromeo – al centro città, per il trasloco si parla di febbraio 2017. Qui il piano terra sarà aperto al pubblico, probabilmente ospiterà un flagship store dei prodotti dell’azienda, spazi per eventi e incontri. Non si sa ancora molto, ma gli interni dei 7.500 mq sono stati affidati allo studio d’architettura DEGW, brand del gruppo Lombardini22 specializzata in spazi aziendali. Con 160 persone impiegate, Lombardini22 è al 4° posto nella classifica italiana delle società di architettura in base al fatturato. Ecco alcuni rendering del progetto per la sede di Microsoft.
—
While a building will host the Feltrinelli spaces, the other will be Microsoft’s new Italian headquarters. On February 2017 they are going to move from the countryside – Microsoft and its beautiful Innovation Campus are now in San Bovio, a small suburb of Peschiera Borromeo – to the city center. The ground floor will be open to the public, probably it will host a flagship store of the company’s products, events and meetings spaces. It’s kind of a secret yet, but the interiors of the 7.500 square meters have been entrusted to DEGW, architectural brand of Lombardini22 group specialized in corporate spaces. With 160 people employed, Lombardini22 is in 4th place in the ranking of Italian architectural firm by revenue. Here are some renderings of the project for the headquarters of Microsoft.
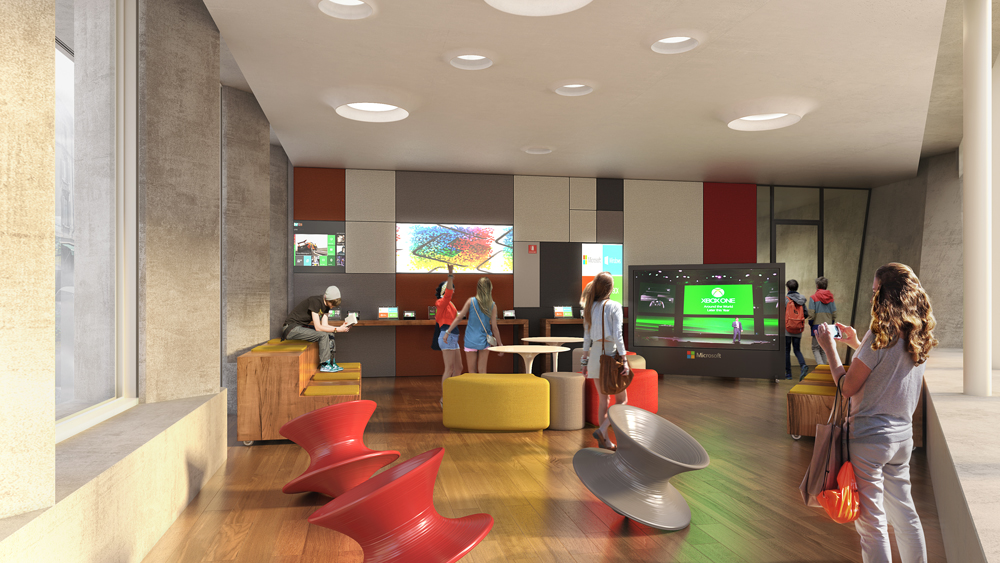
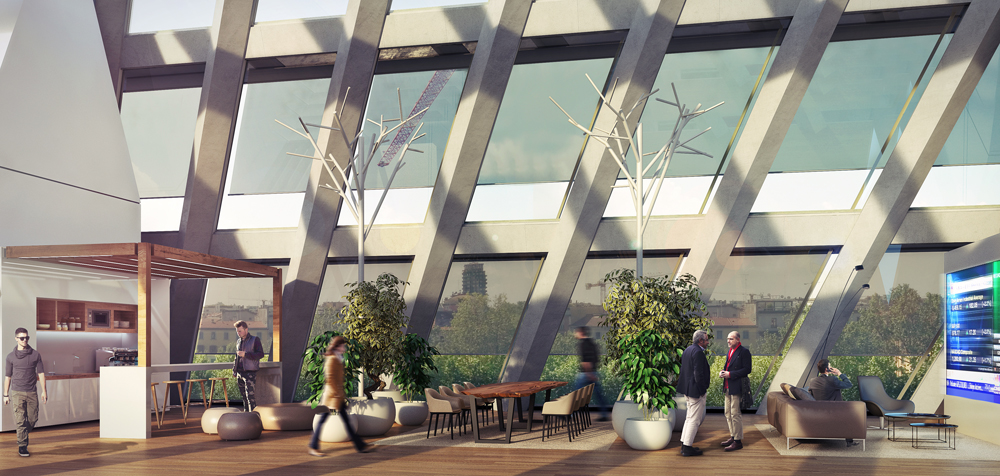
Enjoy!
Foto LaRepubblica.it – DEGW studio

